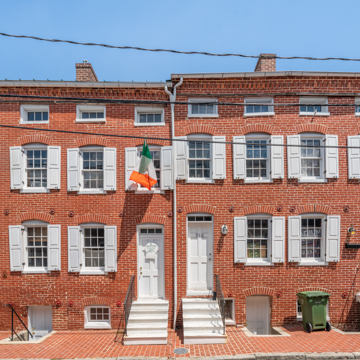These dwellings represent the typical two-bay, two-story-and-attic row houses built for working-class Baltimoreans during the mid- to late nineteenth century. The row was erected by noted local builder Shipley as housing for the largely Irish workers at B&O Railroad’s Mt. Clare yards. Evolved from a former two-and-a-half-story type, the new attic story with its low-pitched gable roof and half-story windows provided more usable space. The small windows, derived from the frieze-band windows appearing in the Greek Revival houses built for more affluent citizens, the round-arched lintels, and corbeled brick cornice speak to the attention to detail given to even modest rows, where one existed at every price point, and competition among builders was fierce.
Home ownership in Baltimore was made affordable by the ground-rent system, charging a nominal annual rental fee for the land, as opposed to outright purchase. This modest row also reflects the city’s housing hierarchy whereby the small houses such as these were relegated to alleyways. Only 10 feet, 9 inches wide, they are two rooms deep with a tightly winding stairway between, originally including a single-story frame kitchen to the rear. This group now forms the Irish Railroad Workers Museum as part of the B&O Railroad Museum district, providing insight into the lives of immigrant working-class Baltimore.


