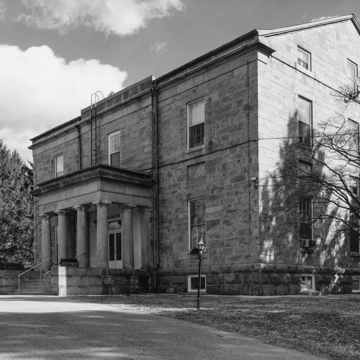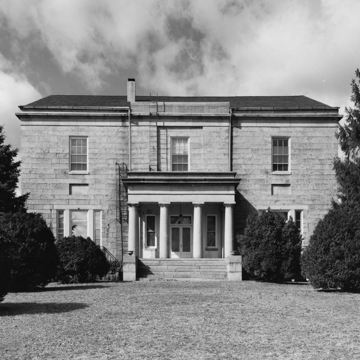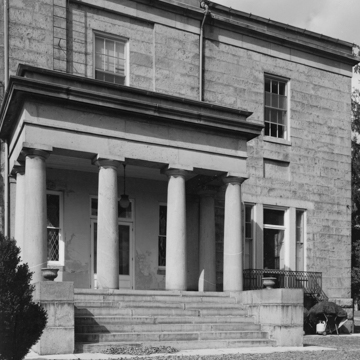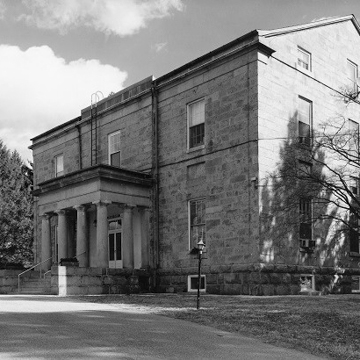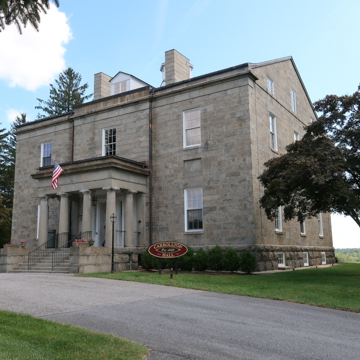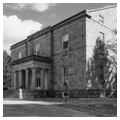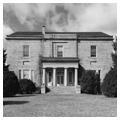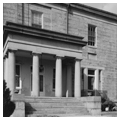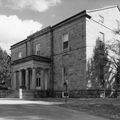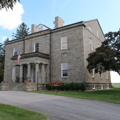This neoclassical house is among Small’s finest, indicative of the work of his mentor, Benjamin Henry Latrobe. It was commissioned by Charles Carroll of Carrollton for his granddaughter Emily MacTavish and built on his Doughoregan Manor estate of locally quarried ashlar granite. Like Latrobe, Small favored Greek- and Roman-inspired architecture, demonstrated here by elegant restraint and classical proportions, flush tripartite windows set within arched recesses, and monumentally scaled tetrastyle Greek porticos. The staid exterior belies the sophistication, grand scale, and complexity of the interior. Its central passage with groin-vaulted ceiling is as broad as the adjoining rooms; parlors for entertaining are on one side, and a private library and parlor that flank an open-well stair are on the other. The second floor contains a twenty-four-foot-square gallery with an eight-light oculus domed ceiling. Small emulated Latrobe’s Rational House plan, placing the dining room in relationship to the service stair and basement kitchen. It is now owned by the Franciscan Friars.
References
Alexander, Robert L. “William F. Small, ‘Architect of the City’” Journal of the Society of Architectural Historians 20, 2 (May 1961): 63-77.
Short, Ken, “Carrollton Hall” (“Folly Quarter”), Howard County, Maryland. National Register of Historic Places Nomination Form, 2012. National Park Service, U.S. Department of the Interior, Washington, D.C.


