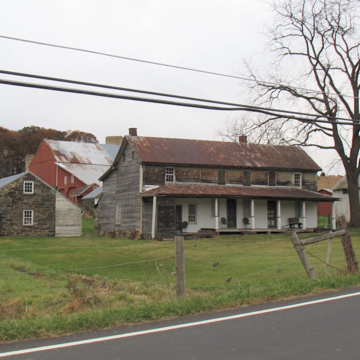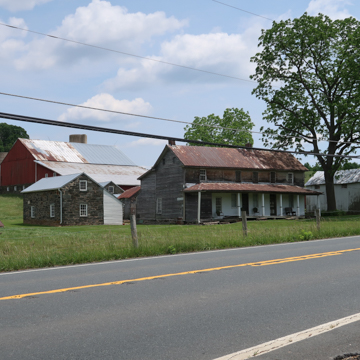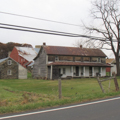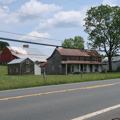This well-preserved example of an early-to-mid-nineteenth-century Carroll County farmstead encompasses an exceptional array of outbuildings that speak to the self-sufficient farm life of the period. As typical of the region, the original house is of log construction in a two-story, hall-parlor plan; a log kitchen was soon added to the east. The house was built by James Murray, who received a patent for the land in 1792. Log dwellings made up 90 percent of the housing stock in the county at that time, and log construction predominated late into the nineteenth century. Likely built by Abraham Albaugh, who purchased the farm in 1831, is the two-bay log section to the west end, introducing a formal parlor and a hall with an open stairway. A porch runs the length of the facade, with the walls underneath painted white to indicate a sanitary workspace. Later additions were made to the rear.
The amazingly intact complex of outbuildings encompasses a timber-framed forebay bank barn, wagon shed, blacksmith shop with stone forge, and storage shed with unusual pent sides. There is also a log smoke-house, stone washhouse, and root cellar. Once included was a lime kiln for the production of fertilizer, sawmill, stone icehouse, and corn cribs. The farm was purchased by Preston Duvall in 1896. A concrete block milking parlor and milk house were added in the 1940s and a frame loafing shed in 1955. The farm is still carefully maintained by the Duvall family.





