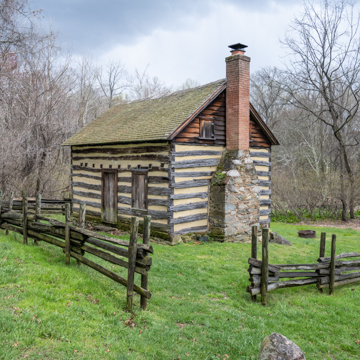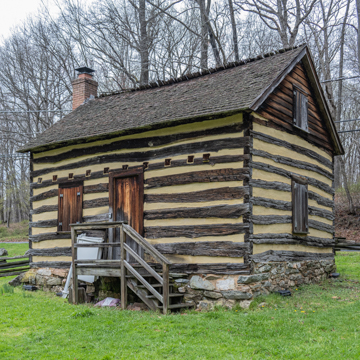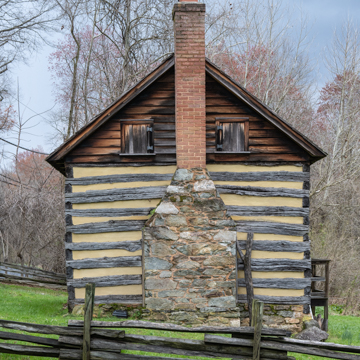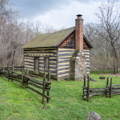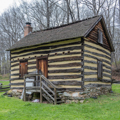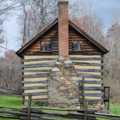This modest log dwelling, now the centerpiece of the Oakley Cabin African American Museum and Park, interprets Reconstruction-era rural Black life. It was built of hewn chestnut logs held by dovetail joints and encompasses a stone foundation and end chimney. The interior is partitioned into two rooms with an open-hearth fireplace and a loft above. The structure likely stood by 1783, when records indicate the existence of “two small log dwelling houses” on Richard Brooke’s Oakley Farm. Possibly it was an overseer’s house or Brooke’s own residence prior to the construction of Oakley’s main house (now gone). It was occupied by free Blacks post-Civil War and continued to be inhabited by Black residents until 1976, when acquired by the Maryland-National Capital Park and Planning Commission and later restored.
You are here
OAKLEY CABIN AFRICAN AMERICAN MUSEUM AND PARK
If SAH Archipedia has been useful to you, please consider supporting it.
SAH Archipedia tells the story of the United States through its buildings, landscapes, and cities. This freely available resource empowers the public with authoritative knowledge that deepens their understanding and appreciation of the built environment. But the Society of Architectural Historians, which created SAH Archipedia with University of Virginia Press, needs your support to maintain the high-caliber research, writing, photography, cartography, editing, design, and programming that make SAH Archipedia a trusted online resource available to all who value the history of place, heritage tourism, and learning.


