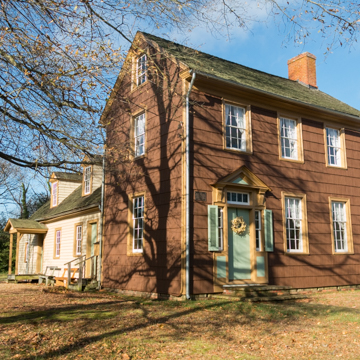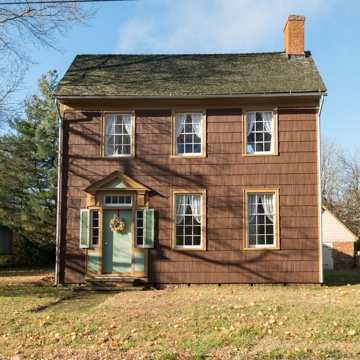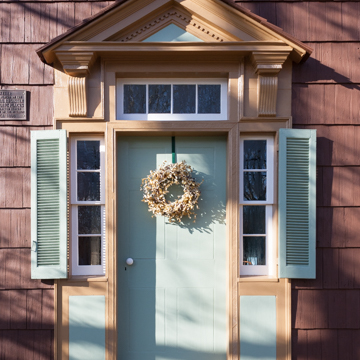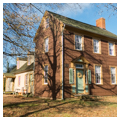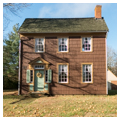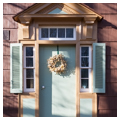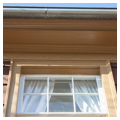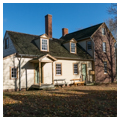This is the best-preserved turn-of-the-nineteenth-century dwelling in Caroline County and the earliest extant building in the Federalsburg area. It was erected in two sections that, although likely built within a close time-frame, represent different approaches to domestic design that reflect the changes occurring during this crucial period in the area’s architectural development. It began as a simple one-and-a-half-story, two-room, central-chimney house. The new two-story, three-bay main block embraced Federal styling and a side-hall-and-parlor plan. It added a formal room for entertainment and a separate entrance and stair hall to the otherwise multipurpose early house, then relegated to kitchen and service space. The newer section is distinguished by its elaborate entrance with sidelights and shutters, transom, full pediment, reeded surround, and a punch-and-gouge-work frieze.
The early house was likely built by Abraham Lewis, a planter who purchased the Exeter tract in 1777. It was sold to James B. Robbins in 1808, who was responsible for the more upscale addition. At the same time, Robbins acquired the Exeter Mill formerly located opposite the house. Exeter is currently owned and maintained by the Federalsburg Historical Society and is open to the public.
References
Bourne, Michael. “Exeter,” Caroline County, Maryland. National Register of Historic Places Inventory–Nomination Form, 1976. National Park Service, U.S. Department of the Interior, Washington, D.C.


