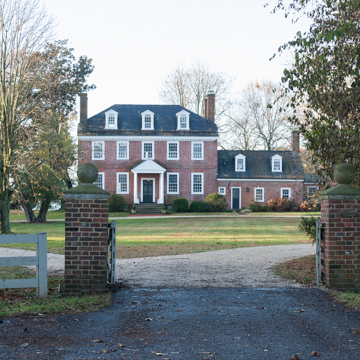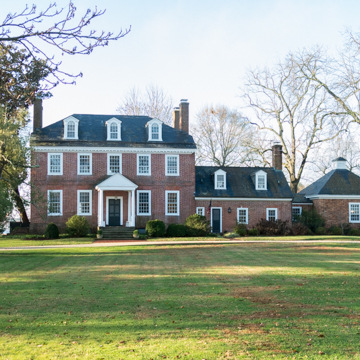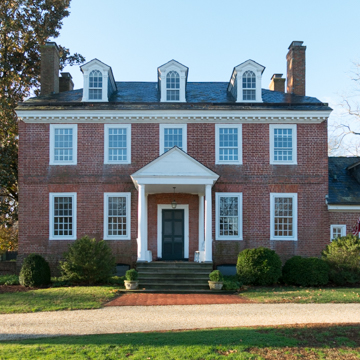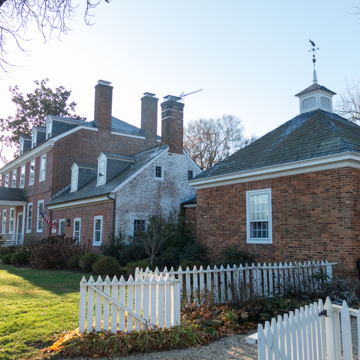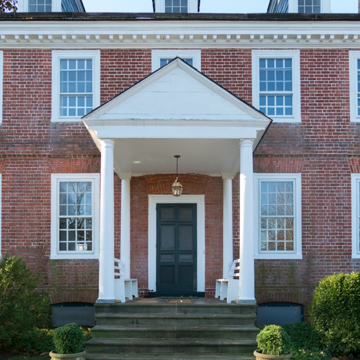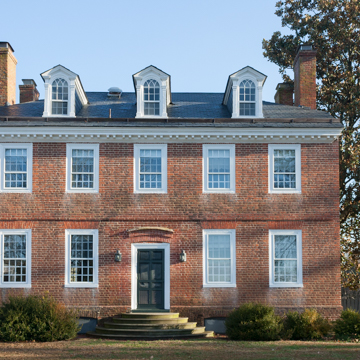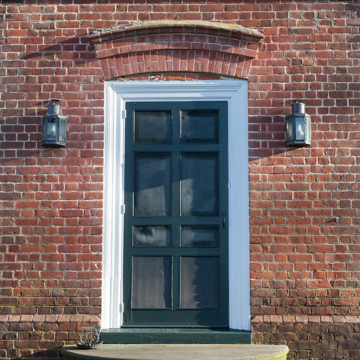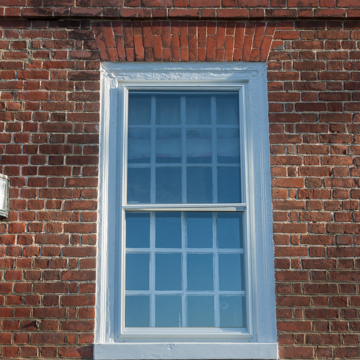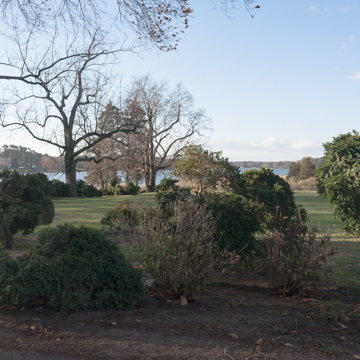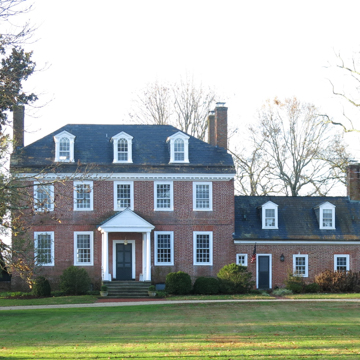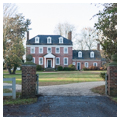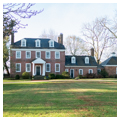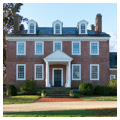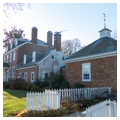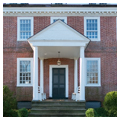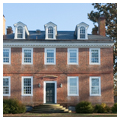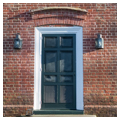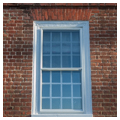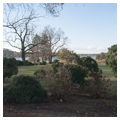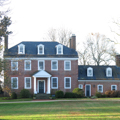One of the most distinctive Georgian plantation houses on Maryland’s Eastern Shore, Ratcliffe is situated on a small peninsula flanked by the Tred Avon River and Dixon Creek. Few Georgian houses in Talbot County can rival this one for its sophistication and integrity. Built for Henry Hollyday as the centerpiece of his thousand-acre plantation, it reflects the wealth of the merchant planters who first diversified from tobacco to more stable wheat production. Among its distinctive features are the nearly identical carriage and riverfront entrances; the former maintains it early portico with side benches, and the latter overlooks a boxwood garden and terraced landscape.
The house is recognized for its extraordinary brickwork, sophisticated wood detailing, rare and distinctive jerkinhead roof, and twelve-over-twelve windows. A five-room Annapolis Plan provides an elegant parlor and dining room to the rear that enjoys views of the garden and riverfront, with three smaller rooms and a stair hall to the front. A brick kitchen and pantry appear to one side, joined by a hyphen to a modern kitchen addition.
Hailing from well-recognized planter families, Henry Hollyday was the son of wealthy planter James Hollyday and Sarah Covington Lloyd of Wye House. Ratcliffe remained in the family until 1902. It was then purchased by Andrew A. Hathaway, who introduced dairy farming and between 1910 and 1935 erected tenant and overseer’s houses and also a gambrel-roofed dairy barn, milk house, silo, hog house, and chicken house. Extant family records indicate that the bricks were manufactured on site. While much of the original tract has been sold, the property is still farmed and the house remains in private ownership.
References
Bourne, Michael, “Ratcliffe Manor,” Talbot County, Maryland. National Register of Historic Places Inventory–Nomination Form, 1976. National Park Service, U.S. Department of the Interior, Washington, D.C.
Coffin, L.A., and A.C. Holden. Brick Architecture of the Colonial Period in Maryland and Virginia. New York: Dover Publications, 1970.
Forman, H.C. Early Manor and Plantation Houses of Maryland. 2nd ed. Baltimore: Bodine and Associates, 1982.
Touart, Paul B., “Ratcliffe Manor,” Talbot County, Maryland. National Register of Historic Places Inventory–Nomination Form, 1992. National Park Service, U.S. Department of the Interior, Washington, D.C.
Weeks, Christopher. Where Land and Water Intertwine: An Architectural History of Talbot County, Maryland. Baltimore: Johns Hopkins University Press, 1984.


