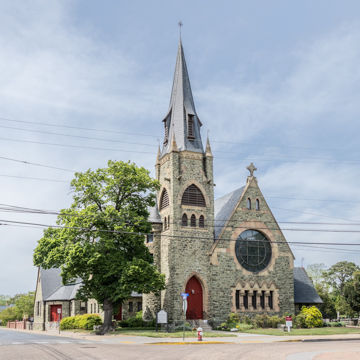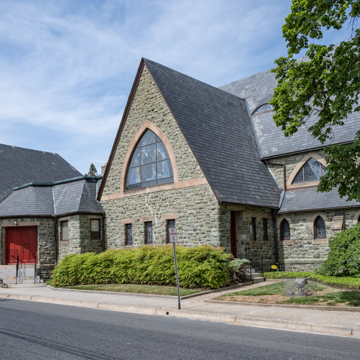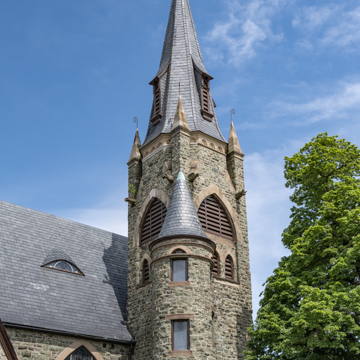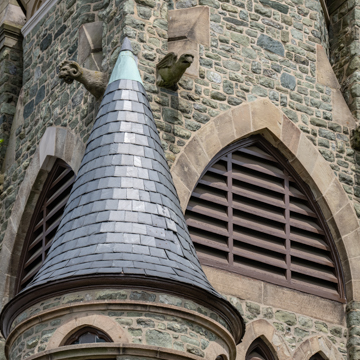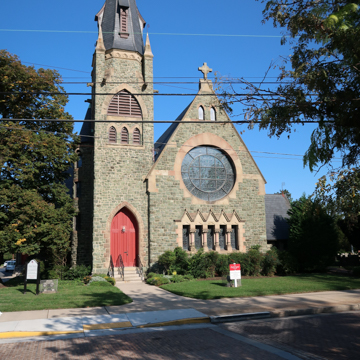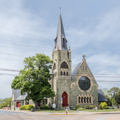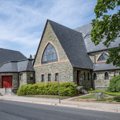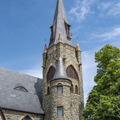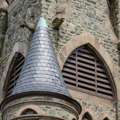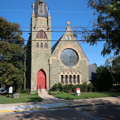Across from the courthouse is the striking serpentine stone Christ Episcopal Church. This venerable congregation began as the parish church for Great Choptank Parish created in 1692 by an act of the Provincial Assembly as one of the thirty original Church of England parishes in Maryland. The official establishment of the Anglican Church in Maryland represented a reversal of the 1649 guarantee of individual freedom of religion in the colony and followed the shift to a Protestant-led government after William and Mary assumed the English throne.
Many Maryland leaders, including five former governors, were among its worshippers and are buried in the large churchyard cemetery surrounded by a low brick wall, portions of which are from the 1790s. While burials in the cemetery date back to the seventeenth century, the current church was built in 1883 to replace a 1788 structure destroyed by fire.
With guidance from the Reverend Thomas P. Barber, rector at Christ Church from 1849 to 1892 and veteran of many building campaigns throughout Great Choptank Parish, Baltimore architect J. Crawford Neilson was consulted. Charged with guiding a new church design in keeping with the prominence of the parish, the vestry worked with Neilson and visited a variety of churches in Baltimore. Ultimately Neilson’s proposed design was deemed too expensive, and another respected Baltimore architect, Charles E. Cassell, was retained.
Cassell was an experienced church architect well versed in the Ecclesiological Movement guiding Episcopalian church design in the nineteenth century. For Christ Church, Cassell offered a full expression of a cruciform plan, High Victorian Gothic design, with a rose window and impressive corner entrance tower topped by a spire at the nave end facing High Street. The green serpentine stone facing over granite is laid in an ashlar pattern and accented with sandstone lintels and details for a lively, polychromatic exterior.
The interior continues the ornate approach of the exterior. The nave is separated from transepts and chancel by monumental pointed arches supported on piers of clustered columns with Gothic capitals. The mahogany ceiling of the nave is supported by modified hammerbeam trusses with jigsawn brackets. The furnishings, fixtures, and many of the stained glass windows, particularly the Tiffany Studios altar window, are original to the 1880s and continue the Gothic motifs. A matching serpentine ashlar addition at the northwest corner from 1896 contains a parish office and was built as a memorial hall named for Reverend Barber.


