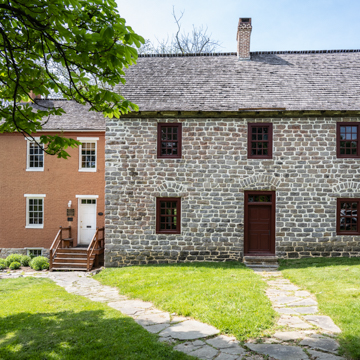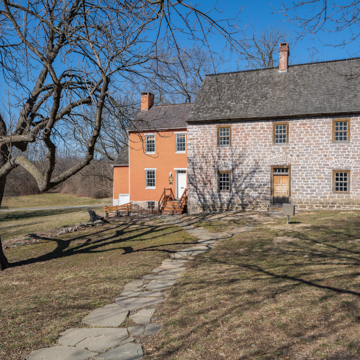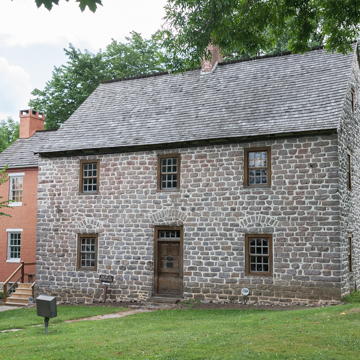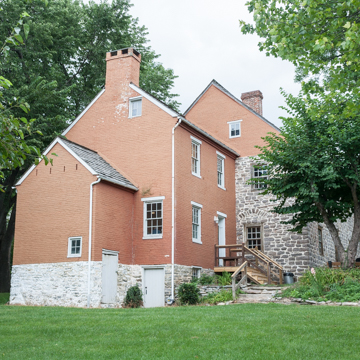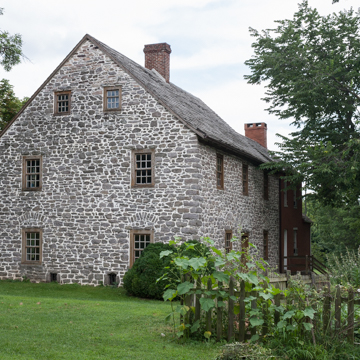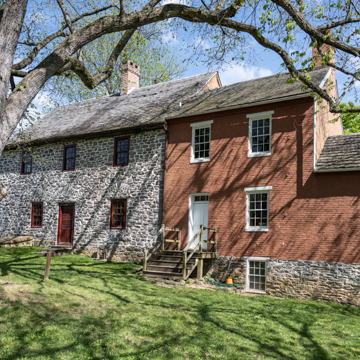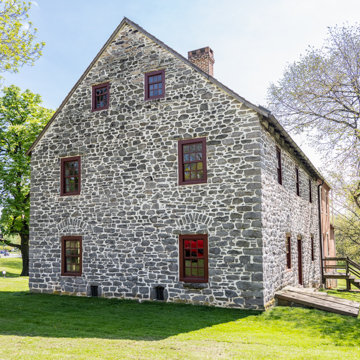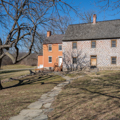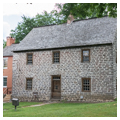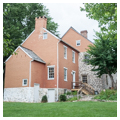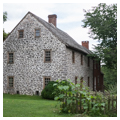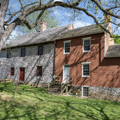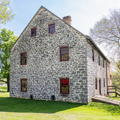Schifferstadt is an exceptional surviving example of colonial-era German architecture. The stone main block was constructed by Bruner, who immigrated to America in 1729 from Germany and settled on land purchased in 1746 near the newly established town of Frederick. Schifferstadt has a distinctive durchgangigen or center-hall arrangement of interior spaces, one of the principal German plan types used in the American colonies. Traditionally interpreted as Anglo-influenced, durchgangigen houses are now understood to be part of the regularization of German domestic design against a broader ethos of gentility in the eighteenth century. The symmetry of Schifferstadt departs from the typical off-center entrance, conforming instead to contemporary Georgian convention. The central wishbone chimney, Liegender Stuhl (leaning truss system), vaulted cellar, stone kitchen window sink, decorative hardware, Stroh Lehm (mud and straw) paling insulation, and five-plate jamb stove, however, are fully characteristic of German architecture. Despite alterations and additions such as the two-story brick kitchen wing, Schifferstadt offers an unusual level of insight into an important immigrant group in the nation’s early history. The house is currently operated as a museum.
References
Bergengren, Charles. “Pennsylvania German House Forms.” In Architecture and Landscape of the Pennsylvania Germans, 1720–1920, edited by Nancy van Dolsen, 23-46. Harrisburg, PA: Vernacular Architecture Forum, 2004.
Frederick County Landmarks Foundation. “A Short History of Schifferstadt.” Accessed November 21, 2023. https://www.fredericklandmarks.org/.


