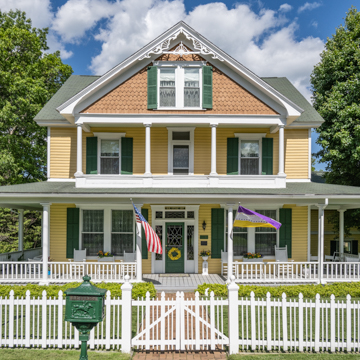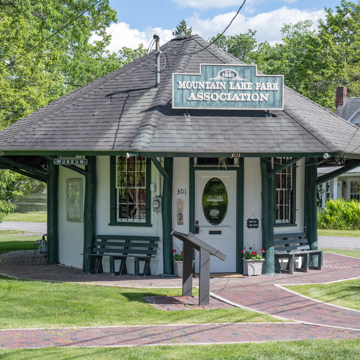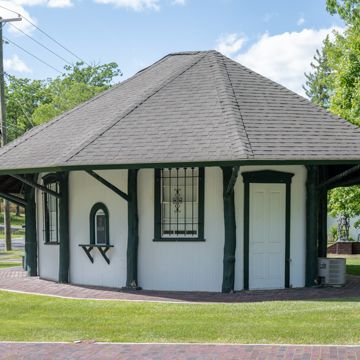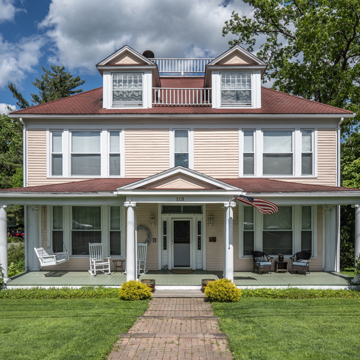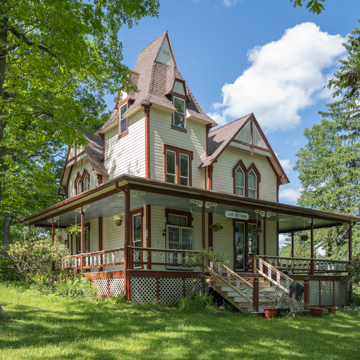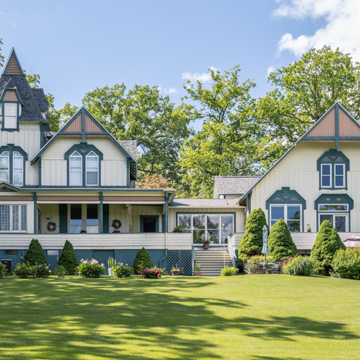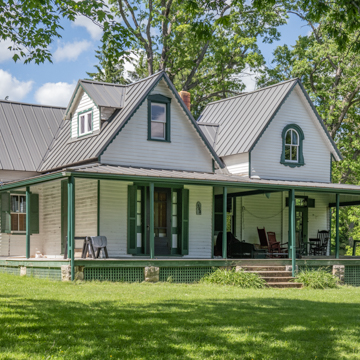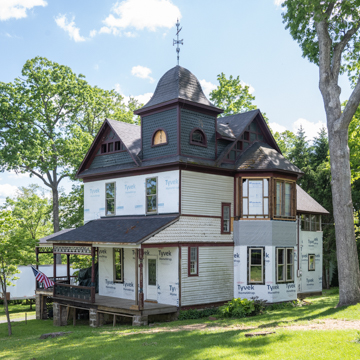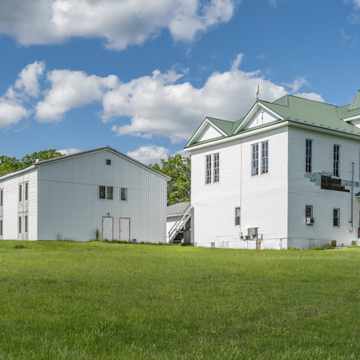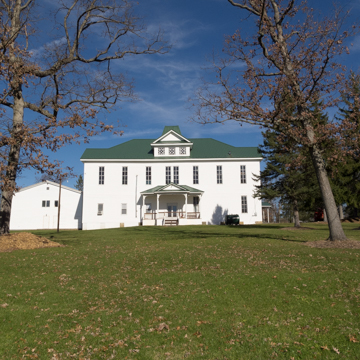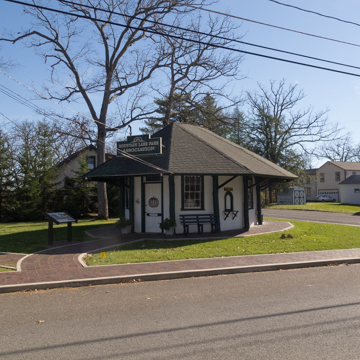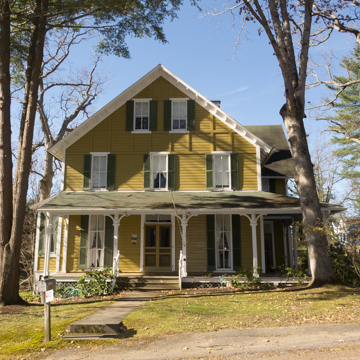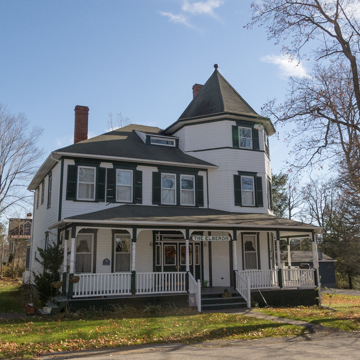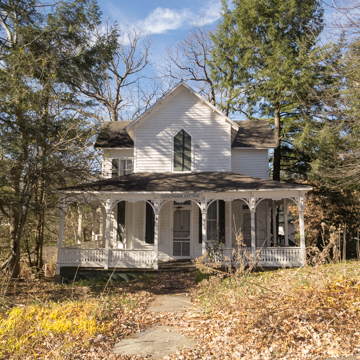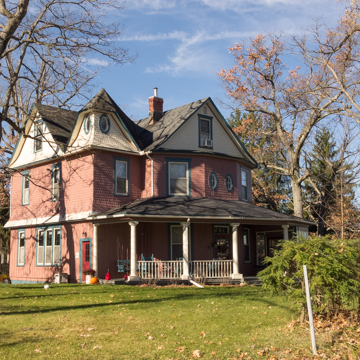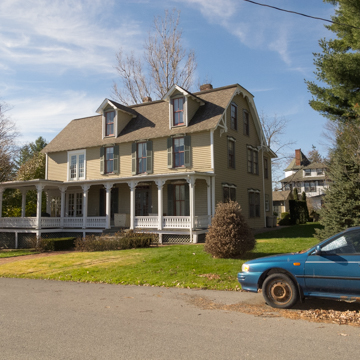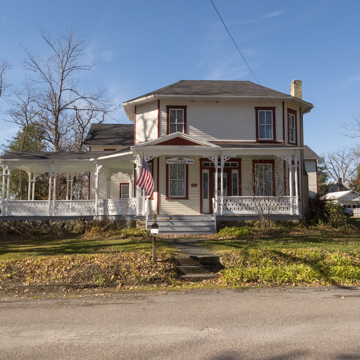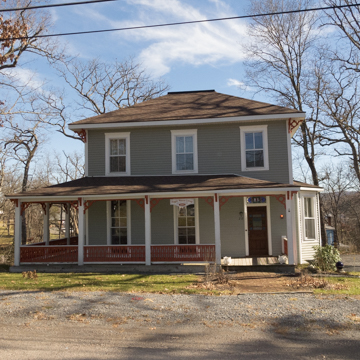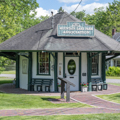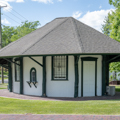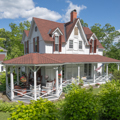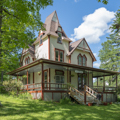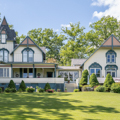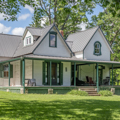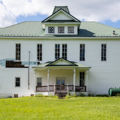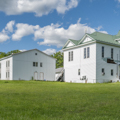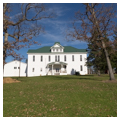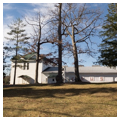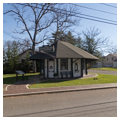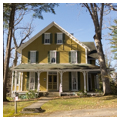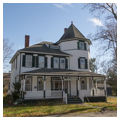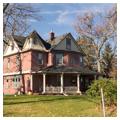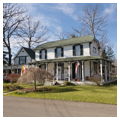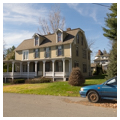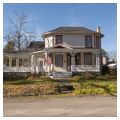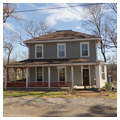Mountain Lake Park was established as a “Mountain Chautauqua” and summer resort made possible by the extension of the B&O Railroad into western Maryland. It is the best preserved of numerous such resort communities, located on a high plateau known as The Glades. The resort was laid out by landscape architect and civil engineer Augustus Faul, who was the superintendent of Druid Hill Park in Baltimore from 1863 to c. 1890 and who developed the park’s first comprehensive plan in 1870. A grid plan is intersected by curvilinear roads conforming to the contours of the land, a picturesque scheme accentuating Mountain Lake Park’s peaceful rural seclusion. It was founded by Methodist ministers who sought to create a blending of religious revivalism and cultural and educational activities enhanced by fresh mountain air. The Chautauqua operated for nearly sixty years as one of most important centers of religious and cultural activity in the state. The last Chautauqua was held in 1941, when Mountain Lake Park became a purely residential community. Many of the structures associated with the Chautauqua have been lost, yet extant are the tabernacle (1882; 600 Spruce Street) and the eight-sided ticket office (1900; 301 G Street).
There are over two hundred extant Queen Anne and Gothic Revival cottages indicative of the resort architecture of the period, exhibiting irregular massing, towers, board-and-batten and clapboard walls, fish scale shingles, wraparound porches, and barge-boards. Among the most exuberant examples of Gothic Revival houses, all built roughly between 1881 and 1910, are those at 502 Allegheny Drive, the board-and-batten cottage at 25 G Street, the houses at 113 and 201 I Street, 412 Dave Turney Street, and 309 M Street. Representative examples of Queen Anne are at 22 G and 912 Allegheny; and of Colonial Revival at 105 and 113 G.
References
Henry, Geoffrey B., “Mountain Lake Park (Mountain Lake Park Historic District),” Garrett County, Maryland. National Register of Historic Places Inventory-Nomination Form, 1983. National Park Service, U.S. Department of the Interior, Washington, D.C.
Rieser, Andrew Chamberlin. The Chautauqua Movement: Protestants, Progressives and the Culture of Modernism. New York: Columbia University Press, 2003.


