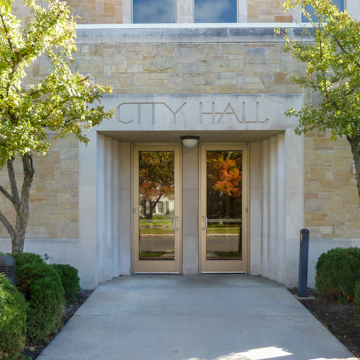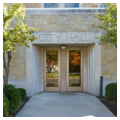Executed in yellowish-brownish Indiana sandstone, the Moderne city hall funded by the Public Works Administration (PWA) is a flat roofed, two-story version of the upright and wing form of scheme. Stylized machine-carved rectangles ornament panels between upper- and lower-story windows, and the recessed entrance telescopes to the door. Thompson (b. 1903), a native of Cheboygan who was trained at Chicago Technical College and worked in Chicago as a draftsman and supervising architect, designed the city hall and Muskegon Construction built it.
You are here
Charlevoix City Hall
1939, G. Harold Thompson; mid-1980s addition; 2005 rehabilitation, Jim Nichols of Fuller-Nichols. 210 State St.
If SAH Archipedia has been useful to you, please consider supporting it.
SAH Archipedia tells the story of the United States through its buildings, landscapes, and cities. This freely available resource empowers the public with authoritative knowledge that deepens their understanding and appreciation of the built environment. But the Society of Architectural Historians, which created SAH Archipedia with University of Virginia Press, needs your support to maintain the high-caliber research, writing, photography, cartography, editing, design, and programming that make SAH Archipedia a trusted online resource available to all who value the history of place, heritage tourism, and learning.





