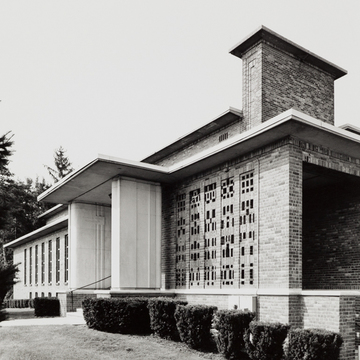In the heart of this small agricultural and manufacturing village on the Shiawassee River is this gathering place for citizens. The community center came about through the fondness of Mary A. Horton Rackham for Fenton. In December 1936 the Horace H. Rackham and Mary A. Rackham Fund appropriated to the village $200,000 for the construction of a modern building for recreational, civic, and educational enterprises. The gift included a perpetual endowment of $145,000 for the maintenance and operation of the center. Horace Rackham (1858–1933) was one of the twelve original stockholders in the Ford Motor Company, and Fenton was the childhood home of his widow, Mary. Internationally known architect Eliel Saarinen of Bloomfield Hills, noted for his design of Cranbrook ( OK4), with his son Eero as consultant, designed the community center. The tan brick building is a crisp and clean design that stands on the banks of the river. The plan measures 60 × 100 feet and has two levels, with the rear open to a view of the river. The building has low, horizontal massing and flat roofs with extended eaves that seem to float one above the other. The vertical motif of the large chimney is echoed in the regularly spaced windows. Open brickwork gives textural interest to the front. The building contains an auditorium, banquet hall, recreation hall, and meeting rooms. The interior is beautifully finished in every detail. Mrs. F. W. Whittlesey served as landscape architect for the three-acre site.
You are here
Fenton Community Center
If SAH Archipedia has been useful to you, please consider supporting it.
SAH Archipedia tells the story of the United States through its buildings, landscapes, and cities. This freely available resource empowers the public with authoritative knowledge that deepens their understanding and appreciation of the built environment. But the Society of Architectural Historians, which created SAH Archipedia with University of Virginia Press, needs your support to maintain the high-caliber research, writing, photography, cartography, editing, design, and programming that make SAH Archipedia a trusted online resource available to all who value the history of place, heritage tourism, and learning.





