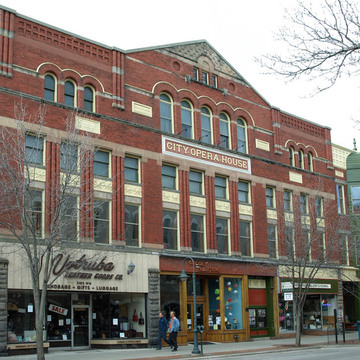Situated on the main street in the heart of the active central business district, the three-story, red brick and sandstone Richardsonian Romanesque opera house building is a two-part commercial block. The street level contains three stores, and the second and third floors hold the opera house. Stairs and an elevator in the adjoining storefront to the west lead up to the opera house lobby. Beneath eight barrel vaults and a dome, the theater seats 700 in the main floor and in a balcony that sweeps around above. Decorative painting profusely colors the theater.
In 1890 three Traverse City merchants—Charles Wilhelm, Anton Bartak, and Frank Vortruba—purchased from Perry Hannah the site next to the Masonic Temple on which the opera house now stands. They hired Prall of Pontiac to draft plans for a commercial building for their individual stores and for an opera house. The opera house has a flat floor and removable seating so that it can be used as a social and banquet hall. For fifty years after it opened in 1891 until it closed in the 1940s, City Opera House was a center of cultural and social activity. Many performers traveled to this city from Chicago, Milwaukee, and Detroit. Opera houses like this were once common in medium-sized and large cities. The street-level shops provided rental income that helped to defray the cost of artistic performances.
Today the city owns the opera house. In 1995 it undertook a phased restoration for a performing arts center that called for infrastructure and functional upgrades, restoration of the rich decor, performance and patron amenities, and an enhanced grand entrance. The City Opera House Heritage Association assisted the city in raising funds. Wharton Center of Michigan State University handles programming.


