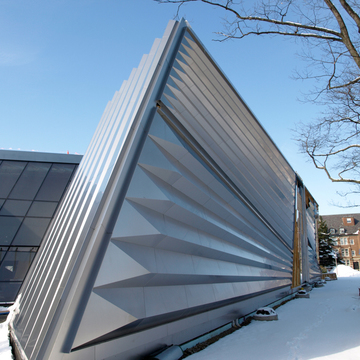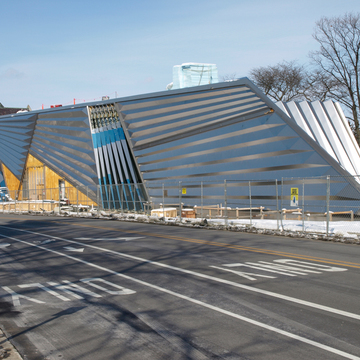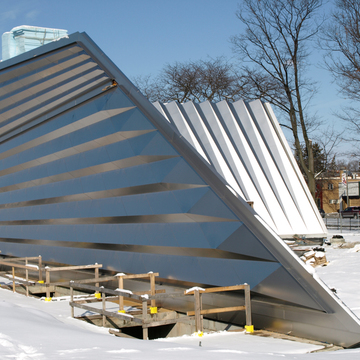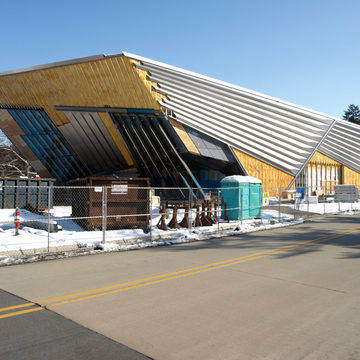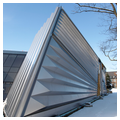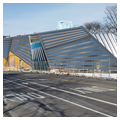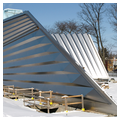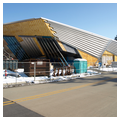Zaha Hadid won the international competition for a museum that would stand out from the traditional brick Collegiate Gothic campus and symbolize Michigan State University's movement into the future. It is the second Hadid design in the United States, after the Lois and Richard Rosenthal Center for Contemporary Art (2003) in Cincinnati. The low-slung angular and horizontal building and sculpture garden respects its tiny site. It is an iconic creation of steel and concrete with a pleated-metal and glass exterior, comprising forty-six thousand square feet in three levels including a basement. Louvers control amounts of natural light admitted to gallery, education, shop and cafe spaces. LEED certification is anticipated. A gift from the Eli and Edythe Broad Foundation launched the museum and art acquisition.
You are here
Eli and Edythe Broad Art Museum
2010–2012, Zaha Hadid and Integrated Design Solutions. Collingwood campus entrance, Grand River Ave. at Farm Ln.
If SAH Archipedia has been useful to you, please consider supporting it.
SAH Archipedia tells the story of the United States through its buildings, landscapes, and cities. This freely available resource empowers the public with authoritative knowledge that deepens their understanding and appreciation of the built environment. But the Society of Architectural Historians, which created SAH Archipedia with University of Virginia Press, needs your support to maintain the high-caliber research, writing, photography, cartography, editing, design, and programming that make SAH Archipedia a trusted online resource available to all who value the history of place, heritage tourism, and learning.


