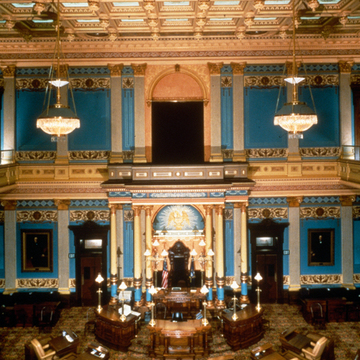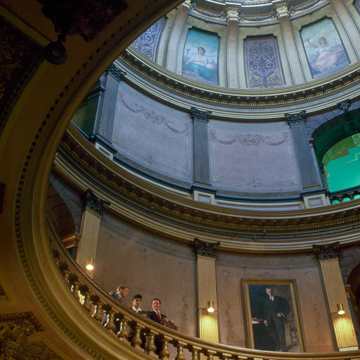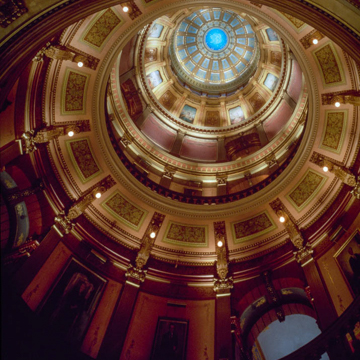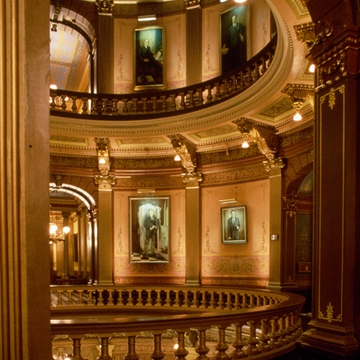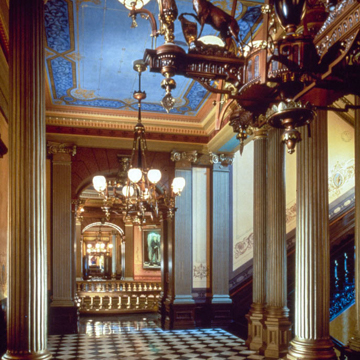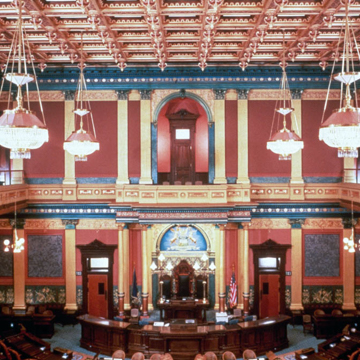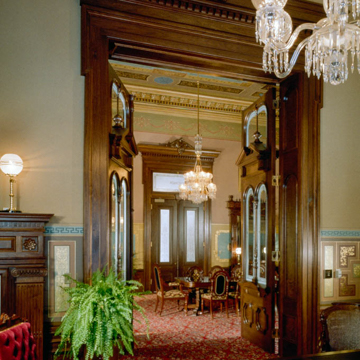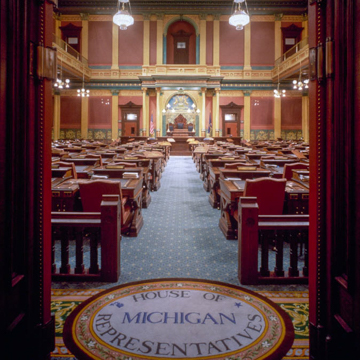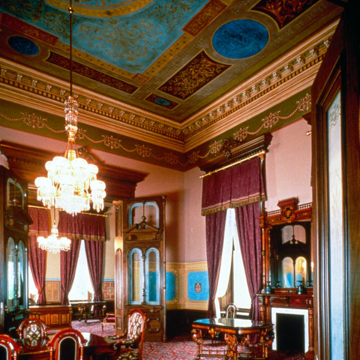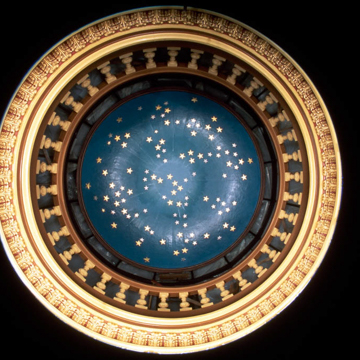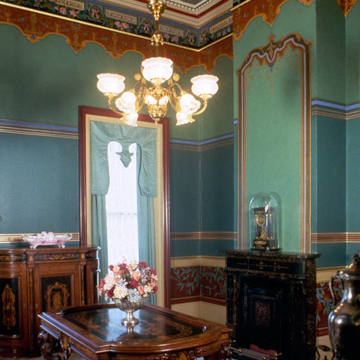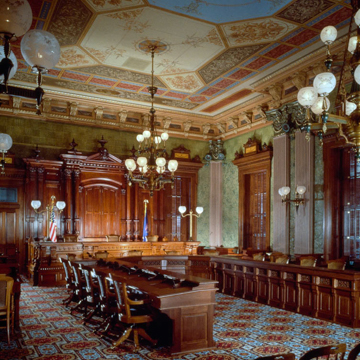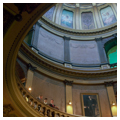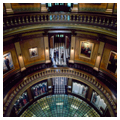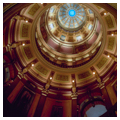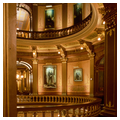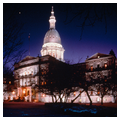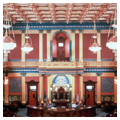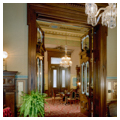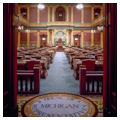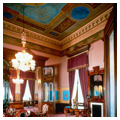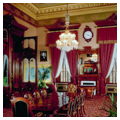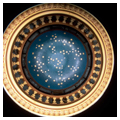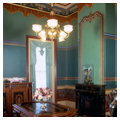Prominently located on a rise at the end of a grand approach along Michigan Avenue from the east is Michigan's third statehouse, a domed neo-Georgian building of light grayish-yellowish-brown Berea sandstone. During the first ten years of statehood, from 1837 to 1847, Detroit was Michigan's capital, and the legislature was housed in a small Greek Revival courthouse and capitol building with an Ionic portico and three-staged tower erected in 1823–1828 to the plans of Obed Wait. In 1847 the capital was moved to Lansing and a small two-story wooden capitol with a cupola was constructed. It soon proved inadequate. In June 1871 the State Board of Building Commissioners appointed by Governor Henry Baldwin held a competition for the design of the new capitol. Early in 1872 the commission unanimously selected from among twenty entries the plans of Myers (1832–1909), a native of Philadelphia, who was then living in Springfield, Illinois. Myers had designed numerous county courthouses, including a huge structure in Carlinville, Illinois, that was more costly than the Michigan State Capitol building. The Michigan capitol came in under budget and was often favorably compared in the Lansing press with the new New York State Capitol, then under construction in Albany and so in excess of its budget that it was destined to become the most expensive state capitol to date.
The restrained Myers plan is essentially a Renaissance design with little of the baroque scale seen in the national capitol in Washington, D.C. Although many of the individual features are quite similar to the nation's capitol—and no doubt derived from similar sources—the scale is more domestic than monumental. The Lansing capitol is, nevertheless, a very large building, measuring 420 feet in length and 267 feet in height, especially when compared with the smaller statehouses built elsewhere in the preceding decades.
It has been suggested that Myers was influenced by Joseph Mangin and John McComb's New York City Hall (1803–1812). The rusticated base, found prominently in Italian Renaissance palazzi and a common feature in Georgian England, is prominent in Myers's work as well as in the Mangin design. This rough texture is evident in some of the corner stones as well. Smooth stone is used on the upper levels; the stones of the first level are outlined by exposed joints, while those above have flush joints.
The front entrance is reserved, emphasized only by a two-story colonnade that creates a porch at the first-floor level, a covered balcony at the second, and an open balcony at the third. On the rear elevation this is reduced to a narrower colonnade only one story high. A restrained elegance is seen in the window heads and in the pilasters. Tuscan, Ionic, and Corinthian orders are used in the first, second, and third stories, respectively, in single and coupled columns and pilasters, and even the short top floor has highly decorated pilasters, in this case Ionic. The slender attenuated dome resting on a peristyle drum is divided by ribs into sixteen sections, each with an oval window. The dome is capped by an octagonal lantern with alternating windows and columns, all topped with marvelous two-layered sets of bracketed cornices.
The building's exterior becomes more decorative as it rises, a feature echoed in the interior, becoming more elegant, grander in scale, and more baroque with richer and more profuse decoration of marbles, slates, woods, and paintings. The two main legislative chambers and the monumental halls and entrances leading into them make generous use of classical elements and details. These impressive spaces are focused on a central rotunda ringed with columns and balconies rising from the first-floor level with its glass floor, to the inner dome with eight classically attired female figures painted by Tommaso Juglaris and representing Arts, Sciences, Education, Law, Justice, Commerce, Labor, and Industry, and a painted starlit sky at the center.
The Michigan State Capitol was completed late in 1878 and dedicated on the first of January the following year. Myers went on to design state capitols in Texas (Austin) and Colorado (Denver) but kept his base of operations in Michigan. He brought a new sense of scale, refinement, and elegance to state capitol designs.
Michigan's Capitol ranks as one of the nation's best surviving examples of the decorative painted arts of its era. Woodgraining, stenciling, striping, glazing, gilding, freehand painting, and the use of metallic paints were employed to provide rich embellishment. The Friends of the Capitol sparked the initiation of restoration during the celebration of the state's sesquicentennial. In 1989–1992, under the Capitol Oversight Committee of the Michigan governor and legislature and with the supervision of Richard C. Frank, restoration was undertaken to return the building to its original appearance, while adapting it as the modern working seat of state government. Today the Michigan Capitol Committee of the Legislative Council Facilities Agency and the Architect of the Capitol ensure the proper preservation and maintenance of the capitol. The capitol is a National Historic Landmark.


