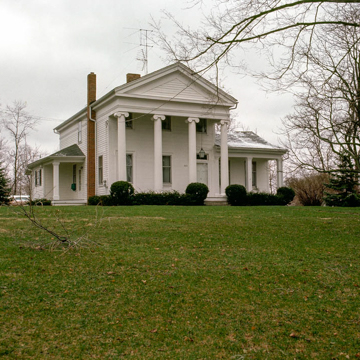You are here
Warren Buckland(?) House
This four-columned, temple house with a wing is one of several good examples of Greek Revival houses in Grass Lake. The community was settled on the south shore of Grass Lake in 1829–1830 by people from New York State and New England. They probably borrowed plans from such house pattern books as Minard Lafever's Modern Builder's Guide (1833), which enjoyed widespread circulation in the nineteenth century. Local Michigan builders freely modified the printed source. The Buckland house has a two-story, tetrastyle, Ionic pedimented portico and is flanked by a single, one-story, west wing with square piers and by an east porch, also with square piers. Restrained Greek architectural details are employed in the window surrounds and are more pronounced on the door trim framing a transom light over the doorway. The wood-frame house has a flush-board front facade (in which boards are laid with flush joints), with clapboard on the sides and rear.
Writing Credits
If SAH Archipedia has been useful to you, please consider supporting it.
SAH Archipedia tells the story of the United States through its buildings, landscapes, and cities. This freely available resource empowers the public with authoritative knowledge that deepens their understanding and appreciation of the built environment. But the Society of Architectural Historians, which created SAH Archipedia with University of Virginia Press, needs your support to maintain the high-caliber research, writing, photography, cartography, editing, design, and programming that make SAH Archipedia a trusted online resource available to all who value the history of place, heritage tourism, and learning.


