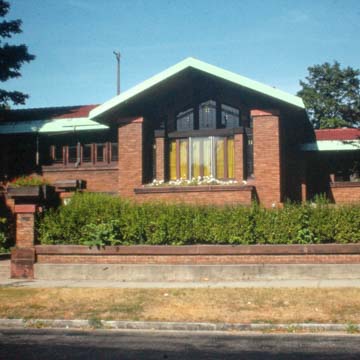This house was constructed under the direction of Herman Von Holst and Marion Mahony for David M. Amberg, a wholesale liquor dealer, while Wright was in Europe. Late in October 1909, Wright had abruptly turned over to Von Holst the total operation of the studio, including the completion of his commissions at the preliminary stage, among them the Amberg house. The design is no doubt Wright's, with Von Holst and Mahony contributing to the final touches, as was the case with the E. P. Irving residence in Decatur, Illinois, in 1909. The two-story brick house has a low gable roof with wide overhangs, porch, and bands of horizontal windows. The interior is arranged with an extended L plan and has notable detailing.
You are here
David M. and Hattie Amberg House
If SAH Archipedia has been useful to you, please consider supporting it.
SAH Archipedia tells the story of the United States through its buildings, landscapes, and cities. This freely available resource empowers the public with authoritative knowledge that deepens their understanding and appreciation of the built environment. But the Society of Architectural Historians, which created SAH Archipedia with University of Virginia Press, needs your support to maintain the high-caliber research, writing, photography, cartography, editing, design, and programming that make SAH Archipedia a trusted online resource available to all who value the history of place, heritage tourism, and learning.


