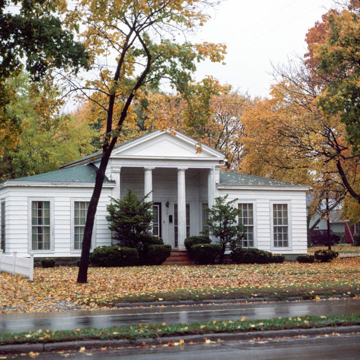This house is an example of a variation of the temple front with wings also noted as characteristic of southern Michigan by Talbot Hamlin in Greek Revival Architecture in America (1944). Hamlin explains, “The depth of the wings in relation to their width is much increased, and the roofs—either hipped or forming half gables at the junction of the main portion of the house—have the same slope as the main roof, frequently rising to a point just under the main cornice.” In 1849, Horatio Keyser, a Tecumseh builder, added one-story wings to the one-and-a-half-story, temple-form McAllaster House. The roofline of the wings has the same slope as that of the main building and continues unbroken. The projecting wings result in a recessed main entrance that creates an in antis arrangement.
You are here
James McAllaster House
If SAH Archipedia has been useful to you, please consider supporting it.
SAH Archipedia tells the story of the United States through its buildings, landscapes, and cities. This freely available resource empowers the public with authoritative knowledge that deepens their understanding and appreciation of the built environment. But the Society of Architectural Historians, which created SAH Archipedia with University of Virginia Press, needs your support to maintain the high-caliber research, writing, photography, cartography, editing, design, and programming that make SAH Archipedia a trusted online resource available to all who value the history of place, heritage tourism, and learning.


