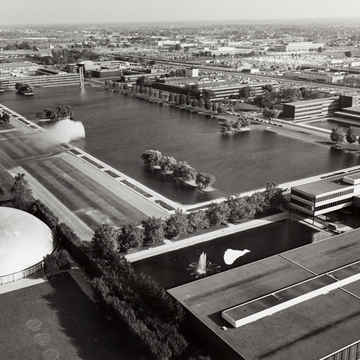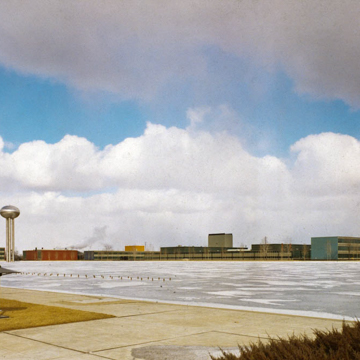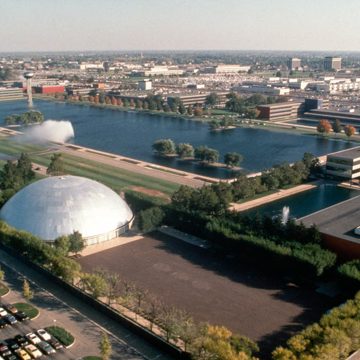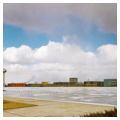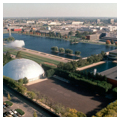The GM Technical Center is the main facility for advanced research, engineering, and product design for the General Motors Company, then the largest corporation in the world. Planned to foster creativity in an idyllic campus setting, it was cast by Eliel and Eero Saarinen, on the pattern of Cranbrook, but with totally different exterior designs. Alfred P. Sloan Jr., chairman of General Motors' board of directors, decided to bring the scattered central staffs of research, engineering, styling, and manufacturing development together at one location in the 1940s, fenced in the newly acquired nine-hundred-acre site in 1942, and commissioned the Saarinens to plan its design and development. But World War II, postwar strikes, and the postwar concentration of efforts on the conversion to peacetime automobile production delayed construction. The modernist masterpiece center was built in the late 1950s and occupied in 1956–1958.
In the 1950s the one-square-mile campus site on which the GM Tech Center stands was in the countryside and suburbs north of Detroit. The research center planned by the Saarinens (father and son) occupies the western half of this large site, which is bisected by railroad tracks running north–south and the test-driving track. To the east is a separate campuslike area containing vehicle engineering centers for Chevrolet-Fisher Body, Cadillac Headquarters, GM Management Training Center, and other buildings.
The technical center's research buildings are arranged around a rectangular twenty-two-acre lake. The rectilinear plan relates to the International Style buildings. The buildings themselves are long, low, Miesian structures of metal and glass with mass-produced, glazed, modular curtain-wall units. The leak-proof, neoprene-gasketed windows in insulated, enameled, metal sandwich panels were developed by GM engineers. But the special visual strength of these buildings comes from the ceramic brick glazed in brilliant reds, ultramarine, and burnt-oranges laid with grout of matching colors on the end walls of most buildings. A gleaming stainless steel water tower rises 138 feet from the northeast end of the lake, and is reflected in the lake; through the reflection shoot sprays of water. The round aluminum dome of the Design Auditorium is at the lake's southwest corner. The complex is placed on a ground of grass through which a roadway circumnavigates the campus and is surrounded by thousands of trees.
A spectacular staircase is the focus of the lobby of each of the four major buildings. The lobby of the Administration and Laboratory Building of the research center has a spiral floating stair. Spiraling treads of green Norwegian granite are suspended from one point by stainless steel suspension rods. Paintings by Charles Sheeler and Jimmy Ernst; sculptures by Antoine Pevsner, Alexander Calder, and Harry Bertoia; and other works of art are found throughout. The site plan, the positioning of the elements at the center, the distances between them, and the vistas were planned by Eliel Saarinen. Eero Saarinen, who took over the project for his aging father in 1949, designed the buildings. They are sleek, like cars.
The GM Tech Center initiated the idea of the corporate showcase in the garden. In 1956, the Ford Motor Company completed its world headquarters in Dearborn; Herman Miller, its headquarters in 1958 at Zeeland; and the Upjohn Company its headquarters in 1961 at Portage. Having undergone the largest historic preservation effort undertaken in Michigan, today the center is as fresh, pristine, and immaculate as it was on the day it opened.


