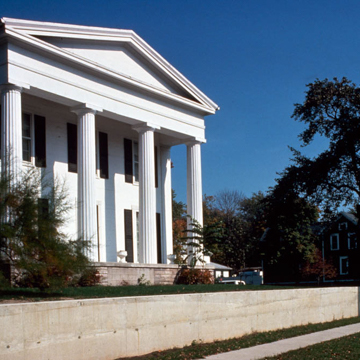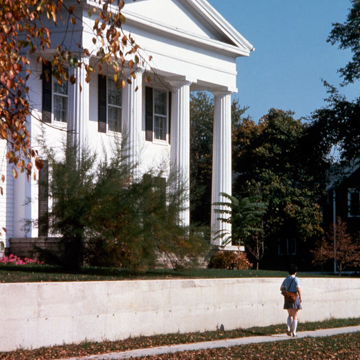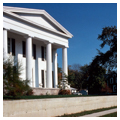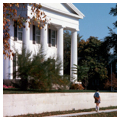This four-columned, temple-front house with wings stands as testimony to the idealization of classicism shared by its builders, James Jacques Godfroy, Rudolphus Nims, and John Birch (1790–1870), three men who served both as partners in a land speculation company and as Monroe city officials. When built, the house commanded a view of the River Raisin and of a racetrack below. The clapboard-covered, hewn-oak-frame building stands on a fieldstone foundation. Its accurate Greek detail, fluted Doric columns, and large scale are noted by Talbot Hamlin in his book Greek Revival Architecture in America (1944). Additions included a dining room, a summer kitchen, and a porch.
You are here
Rudolphus Nims House
If SAH Archipedia has been useful to you, please consider supporting it.
SAH Archipedia tells the story of the United States through its buildings, landscapes, and cities. This freely available resource empowers the public with authoritative knowledge that deepens their understanding and appreciation of the built environment. But the Society of Architectural Historians, which created SAH Archipedia with University of Virginia Press, needs your support to maintain the high-caliber research, writing, photography, cartography, editing, design, and programming that make SAH Archipedia a trusted online resource available to all who value the history of place, heritage tourism, and learning.





