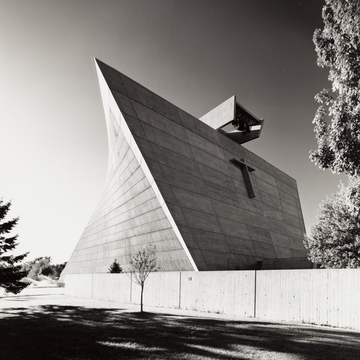St. Francis de Sales Church soars dramatically and simply over its working-class neighborhood. This church was designed in response to the Catholic Church's spirit of reform of Vatican II and represents the new approach to church planning. A seventy-five-foot-high, banner-shaped concrete trapezoid topped by a concrete trough that houses the suspended bells creates a distinctive skyline. Twelve angular concrete arches span the interior space, connecting the trapezoidal planes of the front and rear walls. The inner space is wide at the rear and narrows to the bell-shaped sanctuary in a way that focuses the worshipper's attention on the altar. Hyperbolic paraboloid side walls of unadorned reinforced concrete that do not support the roof enclose the large space. For this work Breuer and Beckhard were awarded a Silver Medal from the American Institute of Architects (AIA). The AIA jury said of the church, “The inner space conveys a powerful religious experience; the whole concept has great dignity.”
You are here
St. Francis de Sales Church
If SAH Archipedia has been useful to you, please consider supporting it.
SAH Archipedia tells the story of the United States through its buildings, landscapes, and cities. This freely available resource empowers the public with authoritative knowledge that deepens their understanding and appreciation of the built environment. But the Society of Architectural Historians, which created SAH Archipedia with University of Virginia Press, needs your support to maintain the high-caliber research, writing, photography, cartography, editing, design, and programming that make SAH Archipedia a trusted online resource available to all who value the history of place, heritage tourism, and learning.


