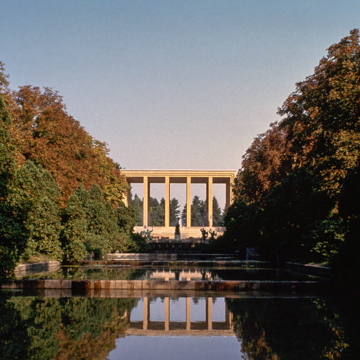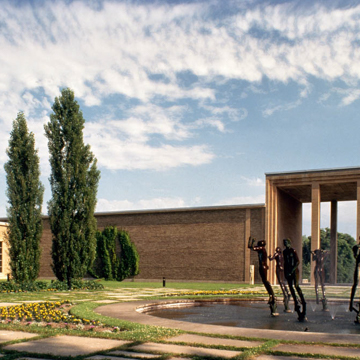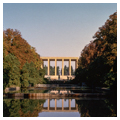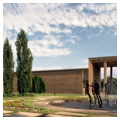You are here
Cranbrook Art Museum (Cranbrook Museum and Library)
Completion of the Cranbrook Museum and Library in late 1942 rounded out Saarinen's earlier master plan for the Academy of Art. Its stark expression, contrasting sharply with earlier Cranbrook buildings, indicates Saarinen's acceptance of the more monumentally abstracted modern classicism advanced by the 1937 international exposition in Paris; the stark, monumental propylaeum connecting the museum and library recalls Erik Gunnar Asplund's contemporary Woodland Crematorium in Stockholm, as well as Josef Hoffmann's design for the Austrian pavilion at the 1925 Paris exposition. The severely plain walls and monumental propylaeum serve as a background for the cross-axial ensemble of the Triton Pool court and the Orpheus Fountain by Carl Milles.
In 1986 the two-hundred-seat Albert and Peggy deSalle Auditorium was built as an underground wing of the museum, located beneath the propylaeum. The deSalle Auditorium was designed by Robert Swanson, grandson of Eliel Saarinen, in collaboration with Jickling, Lyman and Powell of nearby Troy and with George Zonars, an interior architect who was an academy graduate and a member of its board of governors.
Rafael Moneo's studio addition for departments of metalworking, ceramics, and art and textile has gallery, studio, and fabrication space that permits the creation of large works of contemporary art. The addition reflects the industrial nature of the work inside while respecting Carl Milles's Rape of Europa fountain and addressing the convergence of entrances to the library, museum, and studio addition near the Lion's Gate. It arranges student exhibit galleries on the upper floor to make possible viewing in continuation with pieces presented in the museum. Work spaces for students and the artist in residence share the same equipment for the development of their work, stimulating interaction between students and faculty.
Writing Credits
If SAH Archipedia has been useful to you, please consider supporting it.
SAH Archipedia tells the story of the United States through its buildings, landscapes, and cities. This freely available resource empowers the public with authoritative knowledge that deepens their understanding and appreciation of the built environment. But the Society of Architectural Historians, which created SAH Archipedia with University of Virginia Press, needs your support to maintain the high-caliber research, writing, photography, cartography, editing, design, and programming that make SAH Archipedia a trusted online resource available to all who value the history of place, heritage tourism, and learning.







