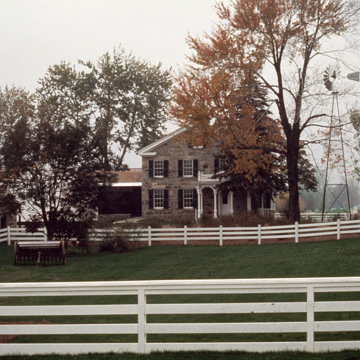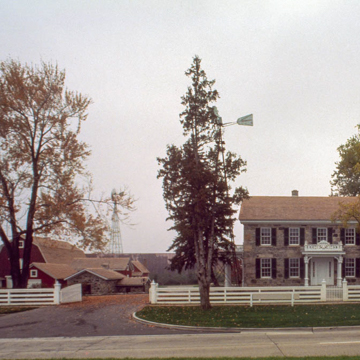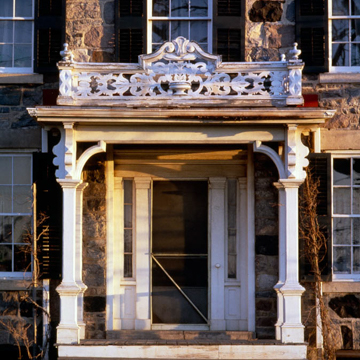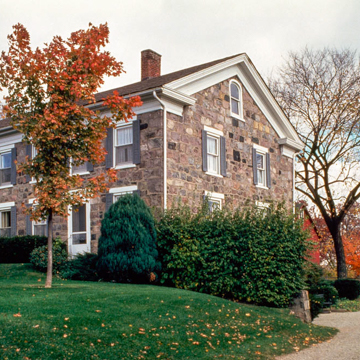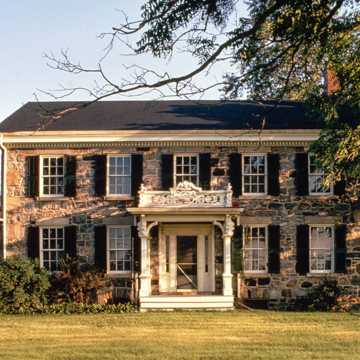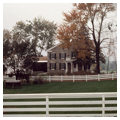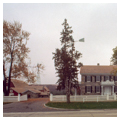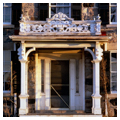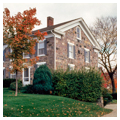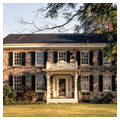You are here
Kresge Foundation Headquarters (Washington and Catharine Barringer Stanley House, Brooks Farm)
Surrounded by intense development, the Kresge Foundation Headquarters is a triumph in historic preservation and an outward and visible sign of the foundation's commitment to the principles of green or sustainable building. In 1982 the Kresge Foundation, an independent philanthropic organization created by Sebastian S. Kresge in 1924, acquired the remaining components of this farmstead on three acres from the estate of Bertha Brooks Parks. Her father, William Brooks, operated a thriving dairy farm here from 1911 until the 1960s, when all but three acres were sold to commercial developers.
The Greek Revival farmhouse was built of roughly coursed, split-faced fieldstone by Vermont emigrant Washington Stanley and his wife, Catharine. The elaborate bracketed wooden Italianate porches were added later. Descendents of Stanley sold the farm to William Brooks in 1911.
On taking possession of the Brooks farm, the Kresge Foundation commissioned William Kessler and Associates of Detroit to design functional office space that would incorporate the farmstead. Outbuildings and two windmills were restored, a large barn was moved to the site, and a silo and a shed were rebuilt. A ten-thousand-square-foot semihexagonal addition, now demolished, was also constructed at the rear of the farmhouse, but its low profile and ingenious landscaping allowed the earlier building to remain the primary focus of the site.
In 2004–2006, realizing it had outgrown its facilities, the foundation selected Valerio Dewalt Train Associates of Chicago to redesign the renovated headquarters with a 19,500-square-foot addition, maintain and restore the historic farm buildings, and restore the prairie landscape. Today the complex is an innovative model for sustainable or ecologically responsive design. For example, embedding the new building in the earth reduced the cost of exterior walls, saves energy, and gives farm structures greater visibility. Gabion walls (baskets of recycled concrete rubble finished with crushed granite) cost less than new walls. The green roof insulates the structure and absorbs storm water. Pervious pavers on crushed rock in the parking area filter chemicals from automobile and rainwater runoff. Native plants need no fertilizer and little water. In 2008 the U.S. Green Building Council's LEED program awarded the Kresge Foundation Headquarters Platinum certification.
Writing Credits
If SAH Archipedia has been useful to you, please consider supporting it.
SAH Archipedia tells the story of the United States through its buildings, landscapes, and cities. This freely available resource empowers the public with authoritative knowledge that deepens their understanding and appreciation of the built environment. But the Society of Architectural Historians, which created SAH Archipedia with University of Virginia Press, needs your support to maintain the high-caliber research, writing, photography, cartography, editing, design, and programming that make SAH Archipedia a trusted online resource available to all who value the history of place, heritage tourism, and learning.


