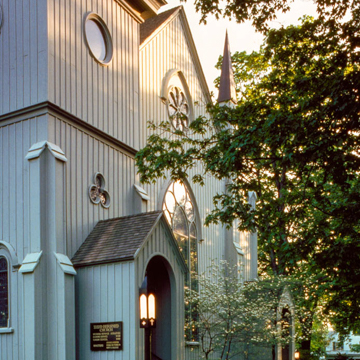The Gothic Revival church bears a striking similarity to Richard Upjohn's wooden churches. The Reverend Albertus C. Van Raalte, founder of the Holland colony, first organized the church in 1867 and donated the land for the first house of worship. This church burned in the 1871 fire that destroyed two-thirds of the city. The present church is of balloon-frame construction, with board-and-batten siding, pointed-arched windows, wall buttresses, and pinnacles. It rests on a foundation of locally quarried Marshall sandstone. The spired square corner tower with an open belfry was added in 1891. The auditorium-plan interior is adapted to the needs of the Reformed service, with the congregation arranged around the central pulpit to enable the members to see and easily hear the preacher. The grouping of the pews in front of the pulpit eliminated a central aisle. Clustered columns support the Gothic arches of the interior. The platform furniture, originally made for St. Nicholas Collegiate Church in New York City, was installed in 1952.
You are here
Third Reformed Church
1874, John R. Kleyn, builder; 1891 belfry; 1952 parish hall and educational wing; 1967–1968 restoration; 1995 addition, Design Plus. 110 W. 12th St.
If SAH Archipedia has been useful to you, please consider supporting it.
SAH Archipedia tells the story of the United States through its buildings, landscapes, and cities. This freely available resource empowers the public with authoritative knowledge that deepens their understanding and appreciation of the built environment. But the Society of Architectural Historians, which created SAH Archipedia with University of Virginia Press, needs your support to maintain the high-caliber research, writing, photography, cartography, editing, design, and programming that make SAH Archipedia a trusted online resource available to all who value the history of place, heritage tourism, and learning.


