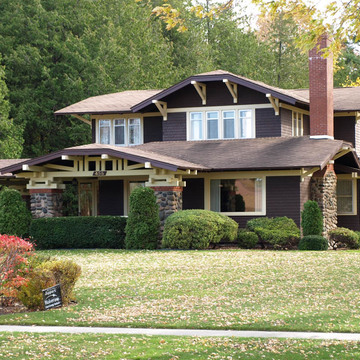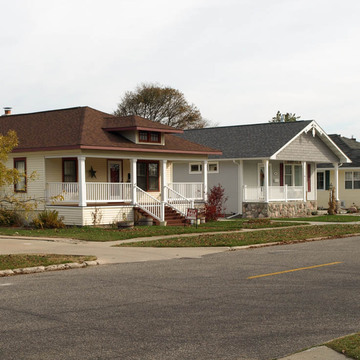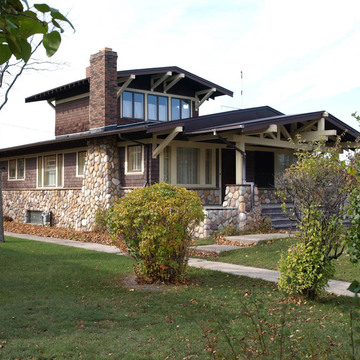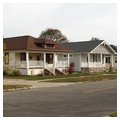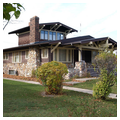The Michigan Limestone and Chemical (ML&C) Company built thirty houses on the old Loud Hoeft lumber mill site in what is the oldest part of Rogers City. The houses were for high-level company employees—managers, engineers, skilled technicians, shovel runners, and ship captains. The employees could rent or buy the houses. These houses and others for workers went up just as employees expressed dissatisfaction and unrest with working conditions, like the need to work on Sunday. The company alleviated the unrest with housing, a 10 percent increase in wages, and the promise to eliminate as much as possible Sunday work except when incoming boats needed to be loaded.
In 1916 the ML&C company purchased from the Richardson Lumber Mill, the successor of Hoeft, the mill property between 1st Street and the lakeshore on which to erect the new houses. The Presque Isle Advance for June 1, 1916, stated that the dwellings were “to be built in six different styles, all handsome bungalows.” Thus, the industrial waterfront site was transformed to a fine residential neighborhood with a bathing beach on Lake Huron.
The houses were constructed quickly on small lots. Railroad cars of material arrived from Alpena. Built of precut lumber on full concrete-block basements, the houses display prominent brackets supporting the overhanging gabled roofs. Fieldstone finishes the exterior foundation, porch piers, and chimneys. All were modern with sewerage and water, electric lights, and artistic touches. Several were termed “California bungalows,” because they had ample porches and windows, and contained five or six rooms. A series of shared garages stood on the alley between 1st and Lake streets. California bungalows elsewhere in the city include the two for the daughters of Paul H. Hoeft, investor in the Rogers City Land Company and the area's mineral resources: the Leila Hoeft Whiteley House (1916; 455 W. Erie Street) and the Claire Hoeft Brown Airplane (so called for its “pop-up” second floor) Bungalow (1916; 255 S. 3rd Street)
By contrast, in another company-owned housing development in Gumm's Addition, on either side of the Detroit and Mackinac Railroad tracks then recently laid along 2nd Street, and elsewhere in the city, the ML&C company built sixty low-cost dwellings for workers on slightly smaller lots. These smaller houses were termed “bungalows” or “semi-bungalows,” commonly known as the “Michigan bungalows.” They had two or three bedrooms, a kitchen, and a living room and dining room, separate or combined. When the village installed waterworks and a sewage system, plumbing and hot water furnaces could be installed in the houses. The local newspaper for November 23, 1916, noted, “It is the desire of the Company to furnish homes for the occupancy of its employees that will be neat, attractive in appearance, and of practical design.” The houses were sold on reasonable terms with deferred payments.


