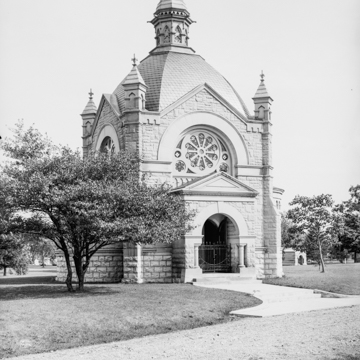In 1899 the Board of Public Works and the Common Council of the city of Saginaw approved plans and specifications prepared by Haug and Scheurmann for a combined chapel and receiving vault for Forest Lawn Cemetery. Facing the entrance to the cemetery and built of Bay Port limestone, the handsome building was thought to beautify the cemetery. Joseph Earnshaw of Cincinnati, who was known for his romantic landscape design, planned the landscape of the cemetery. Later, O. C. Simonds of Chicago and Ann Arbor revised and supplemented the plan. Simonds relocated the S. Washington Avenue entrance drive and softened the effect of the chapel with extensive foundation plantings.
Inspired by Byzantine architecture, notably the Hagia Sophia, the domical chapel and receiving vault topped by a cupola displays four minaret-like pinnacles atop corner buttresses. The building measures 48 × 41 feet and is 56 feet in height. A gabled portico window gives access to a vestibule, and, in turn, the chapel and the crypt room. An anteroom stands between the chapel and the vault. The vault has two rows of crypts. The interior is finished with marble, red cement pressed brick, adamantine cement, a red sandstone molding, and stained glass. Anson Hobson built the chapel. In 1947 Frantz and Spence planned repairs and renovations to the chapel “to create a religious atmosphere fitting to its use,” redesigned the approach to the building, and placed a Bay Port stone retaining wall in front.


