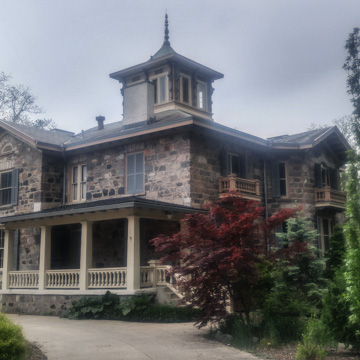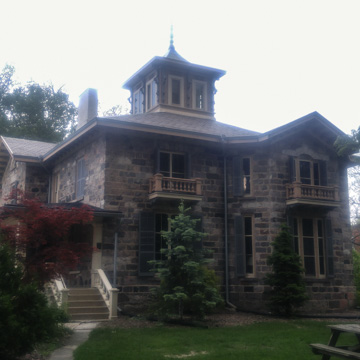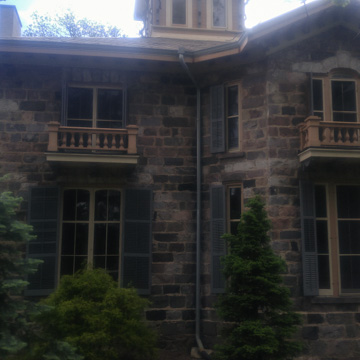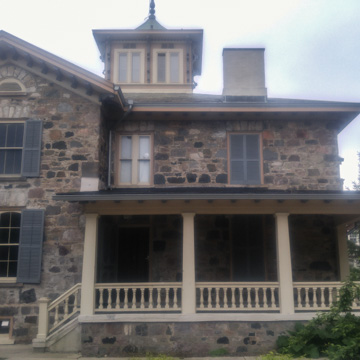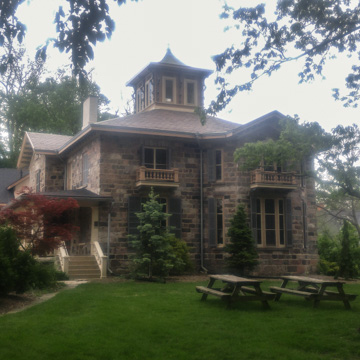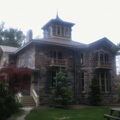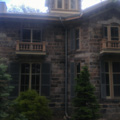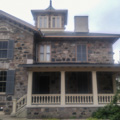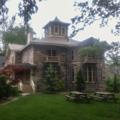Born in Boston and a graduate of Brown University, Henry Simmons Frieze (1817–1889) came in 1854 to the University of Michigan to teach Latin. In 1859 he purchased over an acre of land at the outskirts of town and began construction of this Italian Villa house, one of the city's finest residences. Perhaps it was inspired by the many splendid Italian Villa houses that he may have seen in Providence after his graduation from Brown. The Frieze house is two stories with a hipped roof and intersecting gables, balconies, and porches. A wooden cupola, added in 1870, has a concave hipped roof topped by a finial and a weather vane. Skilled stonemasons from Guelph, Ontario, split, dressed, and laid local fieldstone two feet thick in the exterior walls. The spacious interior has four fireplaces, and the woodwork is oiled walnut and butternut. The fine proportions and skillful construction of the Frieze house make it an important component of Ann Arbor's architectural heritage.
You are here
Henry S. Frieze House
If SAH Archipedia has been useful to you, please consider supporting it.
SAH Archipedia tells the story of the United States through its buildings, landscapes, and cities. This freely available resource empowers the public with authoritative knowledge that deepens their understanding and appreciation of the built environment. But the Society of Architectural Historians, which created SAH Archipedia with University of Virginia Press, needs your support to maintain the high-caliber research, writing, photography, cartography, editing, design, and programming that make SAH Archipedia a trusted online resource available to all who value the history of place, heritage tourism, and learning.


