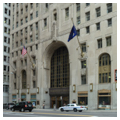For half a century, the Penobscot Building was Detroit's tallest skyscraper—until the completion of the GM Renaissance Center ( WN7) in 1977. The simple, forty-seven-story, Indiana limestone building rises unimpeded from a base of gray Mahogany granite for thirty floors to a series of setbacks that terminate in an apex surmounted by a red neon beacon. The building is ornamented with images of Native Americans and motifs carved in the travertine around the grand, four-story entrance arch on Griswold Street and in the metalwork (in particular, the elevator doors) of the main-floor lobby. The H-shaped plan accommodates the lobby and shops on the first floor, banking quarters on the first five floors, and offices above.
You are here
Penobscot Building
If SAH Archipedia has been useful to you, please consider supporting it.
SAH Archipedia tells the story of the United States through its buildings, landscapes, and cities. This freely available resource empowers the public with authoritative knowledge that deepens their understanding and appreciation of the built environment. But the Society of Architectural Historians, which created SAH Archipedia with University of Virginia Press, needs your support to maintain the high-caliber research, writing, photography, cartography, editing, design, and programming that make SAH Archipedia a trusted online resource available to all who value the history of place, heritage tourism, and learning.





