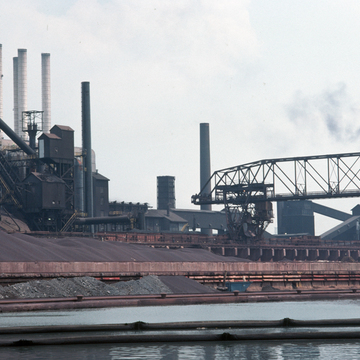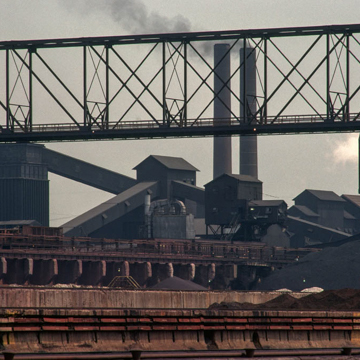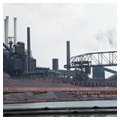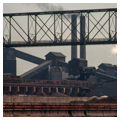You are here
Ford Rouge Center
Ford Rouge Center is the largest industrial redevelopment project in U.S. history. Transforming the twentieth-century industrial icon into a model of twenty-first-century sustainable manufacturing good for the environment will take twenty years and $2 billion to accomplish. The landscape master plan brings natural and industrial systems together to create a productive, regenerative landscape.
Shortly before 1920, Henry Ford began to shift his production from the Highland Park location to this then-two-thousand-acre site on the Rouge River. By the late 1930s, Ford had built more than two dozen steel and glass, single-story buildings, all designed by Kahn. This was the largest single manufacturing complex in the United States, with peak employment of about 120,000 during World War II. Here, Henry Ford achieved self-sufficiency and vertical integration in automobile production. The complex included dock facilities, blast furnaces, open-hearth steel mills, foundries, a rolling mill, metal stamping facilities, an engine plant, a glass manufacturing building, a tire plant, and its own powerhouse supplying steam and electricity.
In 1997 the Ford Motor Company began to modernize the Rouge plant. Decentralization and outsourcing of supplies and operations in the 1980s set the stage. The explosion of the Number Six Boiler in the power plant that killed six workers hastened the urgency to move forward. In 1999 William Clay Ford, great-grandson of Henry Ford and chairman of Ford, announced the company's decision to renovate its by then six-hundred-acre factory site comprising five manufacturing plants rather than to abandon it. Its sustainable design is cleaning storm water and renewing degraded soil using an industrial-scale working landscape of water-filtering swales filled with native plants, sedum-planted roofs, and porous parking lots, and bringing daylight and fresh air back into the factory.
The centerpiece of the new Ford Rouge Center is the Dearborn Truck Plant. The new assembly plant permits the assembly of different models from three different platforms.
The center is a National Historic Landmark and is open for tours.
Writing Credits
If SAH Archipedia has been useful to you, please consider supporting it.
SAH Archipedia tells the story of the United States through its buildings, landscapes, and cities. This freely available resource empowers the public with authoritative knowledge that deepens their understanding and appreciation of the built environment. But the Society of Architectural Historians, which created SAH Archipedia with University of Virginia Press, needs your support to maintain the high-caliber research, writing, photography, cartography, editing, design, and programming that make SAH Archipedia a trusted online resource available to all who value the history of place, heritage tourism, and learning.





