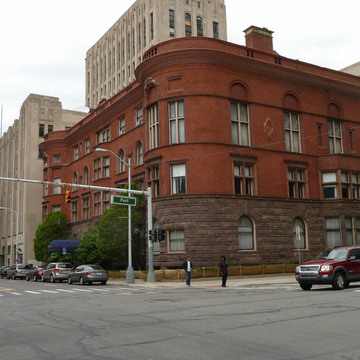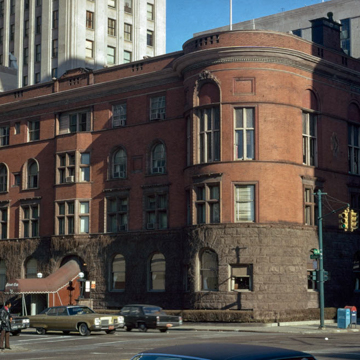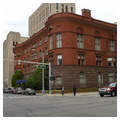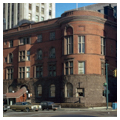Founded in 1882 to provide a meeting place and luncheon service for the city's business and professional men, including many of Detroit's political and commercial leaders (such as Russell A. Alger and Charles Lang Freer), the club was originally located in a converted private residence. When this proved inadequate, members purchased this site on Cass Avenue and hired Eyre, the Philadelphia architect who had done Freer's house on E. Ferry Avenue ( WN71), to design this new building.
The Detroit Club is a simplified version of Eyre's Clarence Moore House (1890) in Philadelphia. The symmetrical four-level Richardsonian Romanesque edifice has the medieval turretlike end bays that were a prominent feature of the wooden Queen Anne style. The walls of the first story are constructed of rough, rock-faced Marquette brownstone and the upper stories of elongated red Roman brick. The symmetry of the club grows out of its interior use. The interior contains a sitting room, a library, and a grill on the first floor; card rooms on the second; public and private dining rooms on the third; and sleeping rooms on the fourth. The building features finely crafted woodwork, high ceilings, and elegant furnishings. The semioval main dining room occupies both third- and fourth-floor space on the southeast end of the building. Richly paneled in dark wood, it has a small interior balcony and a huge fireplace flanked by wooden Corinthian columns. Game trophies brought back by members from northern Michigan adorn the walls of the first-floor grillroom.





