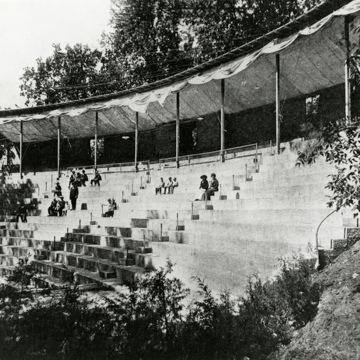You are here
Windego Park Auditorium
Built in 1914 on the banks of the Rum River in Anoka, the Windego Park Auditorium and Open-Air Theater was designed by William Gray Purcell, founding partner of the noted Prairie School firm Purcell and Elmslie in Minneapolis. Although the firm had previously designed an outdoor bandstand for the City of Litchfield, which incorporated a unique cantilevered design, and an indoor theater for the Woman's Club of Minneapolis, neither was ever built. Windego survives as a rare combination of Greek and Roman amphitheater planning, Prairie School design, and the civic grandeur of the City Beautiful movement.
The amphitheater was built at the urging of Thaddeus P. Giddings, resident of Anoka and supervisor of the music department for the Minneapolis school district, who later co-founded the National Music Camp in Interlochen, Michigan. The amphitheater is embedded in a thirty-foot hillside just south of Giddings’s original residence, on the west bank of the Rum River, which flows through the main business district of Anoka and joins the nearby Mississippi River. It is composed of seventeen curved, reinforced concrete steps that could accommodate 1,600 people. The seating was once covered with a colorful retractable awning system designed to protect patrons from inclement weather. A curved back wall originally included a box office, entrance doors, and a projection booth, but it is no longer extant. At the bottom of the seated area was an orchestra pit slightly below grade, beneath which were dressing rooms and storage space. The grassy, flat area between the orchestra pit and the river served as the stage. The use of color for poles, walls, and doors, as well as the canvas awning, brought a festive spirit to the space. Until the 1940s, the amphitheater was called the Eastman Stadium after a major donor.
Purcell’s greatest pride was the roll-up canvas awning that he devised to cover audience and stage during inclement weather. His concept strung pairs of wires that stretched from masts atop the curved back wall down toward the stage. Thirty-six-inch-wide stretches of canvas were hung from these wires on rings and could be moved down toward the stage or pulled back as necessary. As the canvas strips converged toward the stage they overlapped, providing more support given the stage’s proximity to the water. The effectiveness of the awnings was tested by the weather. Giddings wrote a letter to Purcell on August 12, 1915 noting that the “tent,” as he called the whole structure, was a great success except for enduring leaks, attributable to either the way the canvas strips were hung or from the violence of the local storms.
The theater was used for amateur plays, historical pageants, and other local community musical or meeting events. The theater only thrived, however, as long as Giddings was on hand. According to Purcell, during its most active years, Gidding’s direction and attention fostered excellent amateur and semi-professional productions. After 1928, when Gidding began spending his summers at his Michigan music camp, the amphitheater fell mostly into disuse, with the exception of occasional casual gatherings.
In 1979, a University of Minnesota Landscape Architecture Department student, Anne Bronken, developed a plan to restore the amphitheater. Community organizers patched the concrete and did some cleanup work. A later restoration intended to start by 2010 did not occur. Today, after years of disuse, the amphitheater retains only its seating and orchestra pit, both in a deteriorated state.
References
Bronken, Anne. “Reanimation of the Outdoor Theater in Anoka.” Anoka County Historical Sites Records, Anoka County Historical Society, Anoka, Minnesota, June 1979.
Gebhard, David, and Patricia Gebhard. Purcell & Elmslie: Prairie Progressive Architects. Salt Lake City: Gibbs Smith, 2006.
VanBrocklin Spaeth, Lynne, “Windego Park Auditorium/Open Air Theater,” Anoka County, Minnesota. National Register of Historic Places Inventory–Nomination Form, 1979. National Park Service, U.S. Department of Interior, Washington, DC.
William Gray Purcell Papers (N3), Northwest Architectural Archives, University of Minnesota Libraries, Minneapolis.
Writing Credits
If SAH Archipedia has been useful to you, please consider supporting it.
SAH Archipedia tells the story of the United States through its buildings, landscapes, and cities. This freely available resource empowers the public with authoritative knowledge that deepens their understanding and appreciation of the built environment. But the Society of Architectural Historians, which created SAH Archipedia with University of Virginia Press, needs your support to maintain the high-caliber research, writing, photography, cartography, editing, design, and programming that make SAH Archipedia a trusted online resource available to all who value the history of place, heritage tourism, and learning.

