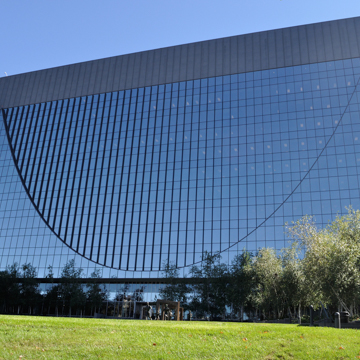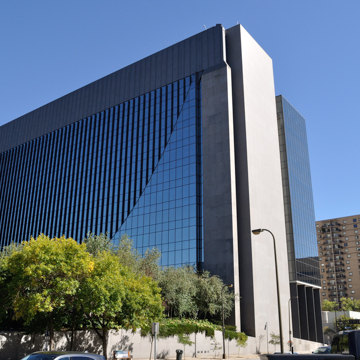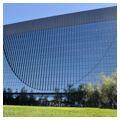You are here
Marquette Plaza
Originally built to house the Federal Reserve Bank of Minneapolis, Marquette Plaza is structurally unlike any other building in downtown Minneapolis. A pair of 13-story concrete towers are connected by 24 catenary cables, much like those of a suspension bridge, which in turn support the building’s office floors. In a suspension bridge, the piers would be reinforced by anchor cables; in Marquette Plaza, the towers are reinforced by a steel truss running between them. This arrangement removed the need for internal support pillars within the office floors; it did, however, result in an elongated building along the north-south axis and narrow on the east-west.
Marquette Plaza’s west facade reflects the building’s unusual structure: a decorative catenary line interrupts the pattern of mullions on the glass curtain wall. The north and south facades are the windowless external faces of the building’s support towers. Since 2002, the building is abutted to the west by the Richard and Annette Bloch Cancer Survivors Park, a grassy space that extends down in long steps towards Nicollet Avenue.
A committee of Federal Reserve bankers and officers chose Gunnar Birkerts for the building’s initial design on the recommendations of an architectural consultant. Birkerts was at that point a well-known modernist with strong upper Midwest associations, having worked with Eero Saarinen in the 1950s and undertaken his own extensive commissions, including a wing of the Detroit Institute of Arts and several banks and commercial buildings in Michigan. His other completed project in Minnesota is a branch of the Duluth Public Library, finished in 1979.
Birkerts’ scheme for the Federal Reserve, with structural engineering by Skilling Helle Christiansen Robertson, was intended in part to minimize the number of underground supports needed for the structure, since the majority of the three-level underground space beneath the building was dedicated to vaults and secure areas. As built, the Federal Reserve’s below-grade support structure consists only of the concrete caissons underneath the support towers, extending 35 feet down to bedrock. The suspension-bridge approach also permitted an open space at ground level between the two support towers, with the office space stretching 30 feet above this plaza.
Although the building was striking in its structure and appearance, the Federal Reserve found the design challenging as a functional space. The suspension design resulted in unusually narrow floors. The lack of space, and the need for asbestos mitigation, prompted the bank to relocate nearby in 1997. The building stood vacant for several years and its future was in jeopardy until Walsh Bishop Associates renovated it in 2002. In this renovation, the ground-level plaza between the support towers was enclosed and incorporated into the functional space of the building, and a more conventional 11-story office block was added to the building’s east side during this renovation. These changes dramatically compromised the original design.
Though Birkerts had an active career for decades after the completion of Marquette Plaza, he never revisited the use of catenary suspension in his subsequent projects.
References
Hobson, Charlaine. “Minneapolis Gets New Bank Building .” Hennepin County History(Spring 1974): 5-10.
Millett, Larry. AIA Guide to the Twin Cities: The Essential Source on the Architecture of Minneapolis and St. Paul. St. Paul: Minnesota Historical Society Press, 2007.
Writing Credits
If SAH Archipedia has been useful to you, please consider supporting it.
SAH Archipedia tells the story of the United States through its buildings, landscapes, and cities. This freely available resource empowers the public with authoritative knowledge that deepens their understanding and appreciation of the built environment. But the Society of Architectural Historians, which created SAH Archipedia with University of Virginia Press, needs your support to maintain the high-caliber research, writing, photography, cartography, editing, design, and programming that make SAH Archipedia a trusted online resource available to all who value the history of place, heritage tourism, and learning.




