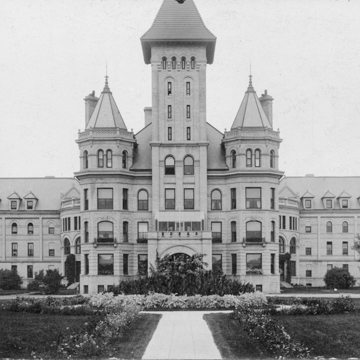You are here
Fergus Falls Regional Treatment Center
Established in 1887, the Fergus Falls State Hospital Complex (originally the Fergus Falls Hospital for the Insane) was the third psychiatric hospital to be built in the state of Minnesota, in response to overcrowding at the hospitals in St. Peter and Rochester.
Architect Warren B. Dunnell designed the main building based on the linear plan put forward by Thomas Story Kirkbride, a Pennsylvania alienist and member of the Association of Medical Superintendents of American Asylums for the Insane (AMSAAI). Kirkbride worked with Philadelphia architect Samuel Sloan to design what he considered the perfect psychiatric hospital. Kirkbride and Sloan’s plan featured a tall center main building flanked by progressively receding wings connected to one another by a series of returns; this scheme was intended to optimize light and air within the building. When Kirkbride’s book, On the Construction, Organization, and General Arrangements of Hospitals for the Insane, was published in 1854, these two aspects of environment were of utmost importance to the treatment of insanity. The Kirkbride plan was considered the most humane and effective building layout for mental hospitals from its inception until the 1950s. Its use was so widespread during those 100 years that the Kirkbride plan has remained symbolic of the Asylum Era (1850–1960) in the United States.
Dunnell’s design for the Fergus Falls State Hospital is an interpretation, rather than literal usage, of Kirkbride’s ideal linear plan. In Kirkbride’s recommended configuration, straight wings are set back from one another on long perpendicular returns, a progression that results in a shallow V shape. For Fergus Falls State Hospital, Dunnell set straight wings back from one another at slight angles so they intersect with short returns. This results in a more gradual U-shape than in the traditional Kirkbride plan.
In most other respects, the building and the layout of the wards at Fergus Falls followed Kirkbride’s prescriptions. The center building was used for administrative purposes and the wards were located in the curving wings. The wards closest to the center were reserved for well-behaved and short-term patients. The wards farthest from the center were for chronic or violent patients.
The curve of the building’s footprint is echoed in the rounded Romanesque windows of the facade and the curved sculptural elements over the windows of the wings. These windows balance the overall Beaux-Arts design of the building as a whole, which is evident in the contrast between the white stone of the building and the maroon accents on the towers of the center building. The use of smooth white stone throughout the complex also connects it stylistically to other Beaux-Arts buildings of the time, most notably in the architecture of the 1893 World’s Columbian Exposition in Chicago.
Like many hospitals of its type, the Fergus Falls State Hospital Complex occupies a large plot of rural land and is located to the north of downtown Fergus Falls. Emphasis on self-reliance in the institutional setting dictated a site with enough land for raising animals and crops to support the patients and the staff at the complex. Active until the 1960s, the farm at Fergus Falls was the last in the state of Minnesota to discontinue operations, in response to concerns regarding the treatment of patients as unpaid laborers. Until its closure, other mental health facilities in the state would regularly bus patients to Fergus Falls, in an effort to continue what many regarded as occupational therapy.
As of 2008, all permanent patient residents were removed from the Fergus Falls State Hospital Complex. With the complex largely unused yet expensive to maintain, the hospital is under threat of demolition. Both residents of Fergus Falls and interested independent parties throughout the state are attempting to find a use for the space in order to save the building, as it is the last complete Kirkbride building in Minnesota. The center building of the St. Peter Regional Treatment Center (1866, Samuel Sloan), also a Kirkbride plan, is still extant although the wings were demolished in the late 1960s during the height of deinstitutionalization.
References
Cartwright, R.L. “Fergus Falls State Hospital.” MNopedia, Minnesota Historical Society. Accessed November 10, 2016. http://www.mnopedia.org/structure/fergus-falls-state-hospital.
“Fergus Falls State Hospital.” Placeography, Minnesota Historical Society. Accessed November 10, 2016. www.placeography.org.
Kirkbride, Thomas Story. On the Construction, Organization, and General Arrangements of Hospitals for the Insane, Second Edition. Edited by Gerald Grob. New York: Arno Press, 1973.
Minnesota State Operated Services Pamphlet. Minnesota SOS, 2008.
Yanni, Carla. The Architecture of Madness: Insane Asylums in the United States.Minneapolis: University of Minnesota Press, 2007.
Writing Credits
If SAH Archipedia has been useful to you, please consider supporting it.
SAH Archipedia tells the story of the United States through its buildings, landscapes, and cities. This freely available resource empowers the public with authoritative knowledge that deepens their understanding and appreciation of the built environment. But the Society of Architectural Historians, which created SAH Archipedia with University of Virginia Press, needs your support to maintain the high-caliber research, writing, photography, cartography, editing, design, and programming that make SAH Archipedia a trusted online resource available to all who value the history of place, heritage tourism, and learning.

