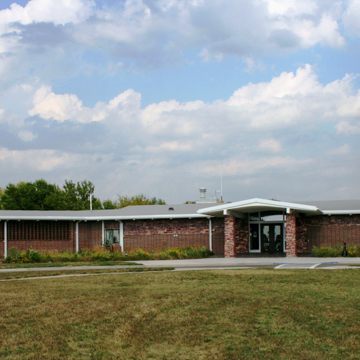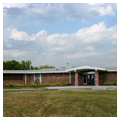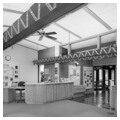Pipestone National Monument in southwestern Minnesota was established in 1937 to protect the catlinite or “pipestone” quarries, the source for the soft red stone that Native American tribes have used for millennia to make ceremonial pipes. As part of the National Park Service’s Mission 66 Program, a ten-year building program to enhance visitor services in anticipation of the agency’s fiftieth anniversary, the Pipestone Visitor Center was built in 1958. It was designed by Robert Harris, a member of the Eastern office of the National Park Service Division of Design and Construction.
Architect Harris was an admirer of Ludwig Mies van der Rohe and the Bauhaus, and his simple, utilitarian design for the Pipestone Visitor Center reflects those modernist influences. Built in a prominent location alongside Central Line Road, the main park entry road, the Visitor Center is a one-story, angled, L-shaped building with long, narrow front and rear facades. Constructed of concrete block on a slab foundation, the building has a low gabled roof with a chimney extending from its center. Standard brick siding is accented with a perforated brick section on the north end of the west side facing the entry road. Entry columns, covered on all sides with Sioux quartzite veneer, support a portico sheltered by exposed beams that, in turn, support the roof. Double glass, fully glazed entry doors with curtain windows open into the lobby.
When built, the east elevation of the Visitor Center had large operable windows overlooking the quarry site. The windows have since been replaced with smaller ones and were partially infilled with quartzite. The east side glass doors were also capped with a low gable. The exterior wall originally had louvers in the south end of the east side; they have been infilled with running bond brick masonry. One single and one double garage door and a single entry door on the north end originally provided access into the equipment storage area, located in the angled area of the building. The maintenance area has since been expanded with the addition of a garage bay and now has three overhead doors plus an entry door. Its original casement window was replaced with a small window with quartzite infill.
The main doors on the west facade open into a central lobby. Typical of Mission 66 designs, the lobby has an open-beam ceiling and flagstone floors. Here, visitors are met by trained staff. The original plywood and oak information counter has since been replaced. Restrooms are accessed from the lobby. In the north end of the building are administrative offices and equipment storage area. A museum area in the south end contains openings in the walls for exhibit cases and an audio-visual component, both designed to help orient visitors. The Pipestone Indian Shrine Association works with the National Park Service to interpret the site.
In 1971, the Amerian Indian Cultural Center was erected to the east side of the Visitor Center, connected by a glass-enclosed hallway and door. The one-story brick addition has doorway access on the east side to the quarry trails. The design of the Cultural Center complements that of the Visitor Center; it has a low, pitched roofline that makes it basically invisible from the front of the building. A large masonry wall of running bond brick with areas housing restrooms and offices extends from the north side. The Cultural Center hosts demonstrations of pipemaking and other crafts.
As with many Mission 66 buildings, the Pipestone Visitor Center has undergone some alterations and has suffered from deferred maintenance. A 2008 report described the building as suffering from leaky roofs, worn doors, inadequate restrooms and work spaces, and a lack of meeting rooms. It serves an average of 100,000 visitors annually, although interpretive plans now include its possible demolition, restoration of the adjacent prairie and floodplain, and relocation of all visitor activities offsite. The quarries continue to be actively used, but may only be worked by enrolled members of American Indian tribes recognized by the federal government.
References
Allaback, Sarah. Mission 66 Visitor Centers: The History of a Building Type. Washington, D.C.: U.S. Department of the Interior, National Park Service, 2000.
Architectural Drawings, Visitor Center and Equipment Storage Building, Pipestone National Monument, U.S. Department of the Interior, National Park Service, August 26, 1957.
French, Christine Madrid. “The Emergence of the Mission 66 Visitor Centers.” Accessed April 3, 2016. http://www.mission66.com/.
Johnson, Christopher H. “Pipestone National Monument: A World Heritage Nomination File.” World Heritage Nomination File, nd. Accessed April 4, 2016. https://www.academia.edu/3541235/Pipestone_National_Monument_Nomination_File.
“Pipestone National Monument Long–Range Interpretative Plan.” National Park Service, U.S. Department of the Interior, 2008. Accessed April 3, 2016. https://www.nps.gov/hfc/pdf/ip/PIPE_LRIP.pdf.
“Pipestone National Monument/Pipestone Mission 66 Development,” Pipestone County, Minnesota. National Register of Historic Places Registration Form, 2003. National Park Service, U.S. Department of Interior, Washington, D.C.
”Pipestone National Monument, Minnesota.” National Park Service. Accessed April 7, 2016. https://www.nps.gov/.
Sommer, Barbara W. Hard Work and a Good Deal: The Civilian Conservation Corps in Minnesota. St. Paul: Minnesota Historical Society Press. 2008.
Wheaton, Rodd L. “Montezuma Castle National Monument Well Unit Pit House Shelter,” Yavapai County, Arizona. National Register of Historic Places Registration Form, 2011. National Park Service, U.S. Department of Interior, Washington D.C.
Wirth, Conrad. Parks, Politics, and the People. Norman: University of Oklahoma Press, 1980.




