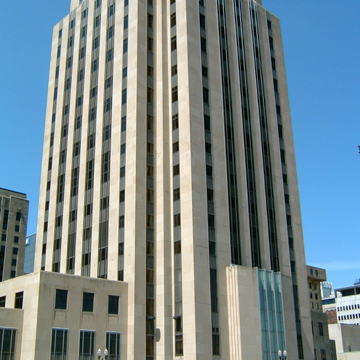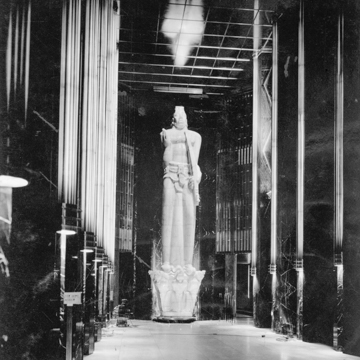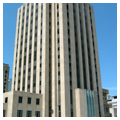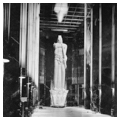A masterpiece of American Art Deco architecture, the St. Paul City Hall and Ramsey County Courthouse is the county’s third courthouse. The Depression-era building was designed between 1930 and 1932 by Chicago architects Holabird and Root, noted for their work at the Chicago Board of Trade Building, along with Ellerbe and Company of St. Paul.
The county’s two previous courthouses were both short lived. Construction on the second Richardsonian Romanesque building at Fourth and Wabasha streets began in 1885 when Ramsey County experienced a population boom, growing from 45,980 residents in 1880 to 139,796 a decade later. By 1920 the population had risen to 244,554. Within seven years, serious planning for a larger building was underway. As a design solution, a skyscraper made sense practically, because there was limited space available in downtown St. Paul, and symbolically, because a tower signaled progress and civic pride through its powerful verticality. The twenty-story building, which rises from a low stepped and symmetrical base, houses the Ramsey County commissioners, various offices for the city including the mayor’s office and city council offices, and most Ramsey County judges and courtrooms.
Compared to its historically influenced predecessors, the St. Paul City Hall and Ramsey County Courthouse emphatically embraced the modern and was envisioned as a symbol of progress during the Great Depression. The exterior, finished in smooth, white Indiana limestone and Wisconsin Rosetta black granite, consists of a three-story base surrounding a central tower. Thin, black, vertical metal-trimmed windows accentuate the building’s soaring appearance, at 261 feet tall. The reliefs on the exterior of the building were carved by renowned architectural sculptor Lee Lawrie, who worked on Rockefeller Center in New York. The north entrance, on Fourth Street, is adorned with an ordinary city scene featuring a police officer, mail man, paperboy, a mother and daughter, a blind man, an elderly couple, and a worker. Immediately above the relief, a narrow window extends vertically toward a female figure of Liberty, who holds an open book inscribed with the civic messages of vox populi and jus civile. Medallions depicting city, county, and state symbols circle the building. A crown and sword represents the City of St. Paul; a washstand represents Ramsey County; an eight-pointed star represents the North Star and the state of Minnesota. Limestone reliefs evoking civic and government symbols flank the building’s main entrance, which faces south on Kellogg Boulevard across from the Mississippi River; these include a depiction of a goddess holding a serpentine staff with a cityscape of St. Paul in the background. Other relief sculpture highlights ideals of modern and rural society, tying the city, county, and state together as one unit.
Because labor and building costs fell after stock market crash of 1929, the city hall and courthouse was finished more lavishly in terms of materials and decor than the architects originally planned. Dozens of expensive and rare varieties of marble and wood gleam throughout the Zigzag Moderne interior making the interior, as a whole, an excellent, and extravagant, example of this Art Deco variant.
The main entrance lobby on East Fourth Street opens up into the Memorial Hall, dedicated to Ramsey County soldiers who perished in the First World War. The hall measures eighty-five by twenty-one feet and is three stories in height. The walls are deep blue, nearly black, Belgian marble, and the ceilings are made of polished gold, mirrored plate glass. Names of perished soldiers adorn the walls in the dimly lit hall, creating a somber atmosphere. The highlight of the interior is Swedish sculptor Carl Milles’s thirty-six-foot sculpture entitled Indian God of Peace, constructed out of Mexican onyx and depicting a Native American spirit arising from peace pipes. The Kellogg Boulevard lobby features a gold-leaf ceiling and bronze elevator doors fashioned by Albert Stewart of New York, which lead to the third-floor city council chambers finished in English oak and woods from eastern and western Europe and Africa. The council chambers contain murals by John Norton, an artist from Chicago associated with the Prairie School, depicting the founding and growth of St. Paul with scenes from the earliest settlers and Native Americans, to steamboats, railroads, and finally modern progress and labor.
The building is open to the public and tours are available.
References
City of Saint Paul. “Saint Paul City Hall and Ramsey County Courthouse.” Accessed September 27, 2015. www.stpaul.gov.
Korom, Joseph J. The American Skyscraper, 1850–1940: A Celebration of Height. Branden, 2008.
Murphy, Patricia, “St. Paul City Hall and Ramsey County Courthouse,” Ramsey County, Minnesota. National Register of Historic Places Inventory-Nomination Form, 1982. National Park Service, U.S. Department of the Interior, Washington, DC.
Nelson, Paul. “St. Paul City Hall and Ramsey County Courthouse.” MNopedia, Minnesota Historical Society. Accessed March 29, 2016. http://www.mnopedia.org/structure/st-paul-city-hall-and-ramsey-county-courthouse.




