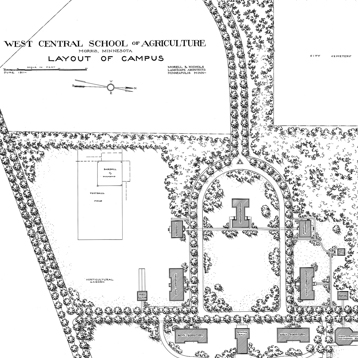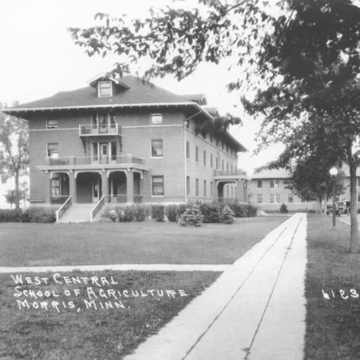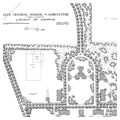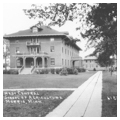The University of Minnesota’s Morris campus grew out of the former West Central School of Agriculture (WCSA) and an even earlier campus for American Indian education dating to the late nineteenth century. As such, it tells a unique story of changing attitudes toward Native Americans, education, and agricultural extension.
Founded in 1910 as part of a statewide network of boarding schools for rural children, the WCSA served regional students at a time when rural high schools were scarce. The new school initially occupied the empty buildings of the Indian Industrial School founded by the Sisters of the Sacred Heart in 1887. The Indian school was subsequently managed by the federal government before being absorbed into the University of Minnesota in 1910 as an agricultural experiment station and school of agriculture.
As a public institution, the WCSA had no chapel or grand gate, but a parade ground at the center of campus became the forerunner to the Mall of the present-day campus. Planned by the young landscape architecture firm Morell and Nichols in 1911, with an expansion in 1926, the WCSA was one of the earliest of the hundreds of planning projects the firm would complete across Minnesota, including most of the state’s public and private colleges, public institutions, and at the State Capitol District in St. Paul. The WCSA’s bilateral plan is focused on a central mall lined with buildings designed by state architect Clarence H. Johnston Sr. between 1911 and 1937.
The WCSA campus achieved a tight unity of architecture and windbreaks sited to enclose space and reduce wind effects on the open prairie of western Minnesota. With neatly planted building foundations, linear sidewalks, ornamental test gardens, and formal street lamps, the campus became a demonstration of urbanity, landscape design, and horticultural research in rural Minnesota.
Johnston, who also designed the original buildings at the University of Minnesota’s St. Paul and Minneapolis campuses, was known for his use of red and brown brick and Romanesque Revival arched windows and porticos. His less formal, two-story academic and dormitory buildings at the WCSA reflect this palette, and the low-hipped roofs and broad front and side porches display a Craftsman influence. Centered on the east end of the Mall, the original Dining Hall and Gymnasium Building (Behmler Hall, 1918) is a three-story, Renaissance Revival structure, built with a lighter tone of brick.
What is now the 42-acre West Central School of Agriculture and Experiment Station Historic District includes Morell and Nichols’s elegant curving entry drive from Fourth Street on the west, the central Mall, and Johnston’s buildings. It also includes Johnston’s original Engineering Building (1915) from the WCSA era and, set back from south edge of the Mall, the two-story brick “Music Hall” building. Originally a boy’s dormitory for the Indian School, this is the oldest building on campus, dating from 1899. Johnston remodeled it for the WCSA in 1921. A historic cattle barn (1914), machinery shed, and seed house (1929) from the WCSA also survive in the north end of the historic district as a rural counterpoint to the more formal academic campus.
After three years of institutional overlap with the university, the WCSA officially closed in 1963 and the campus entered its third phase as the Morris campus of the University of Minnesota (UMM). Reflecting the expansion of accessibility to higher education then occurring across the country, the Morris campus was envisioned as a public liberal arts college—offering an affordable experience of the scale, small classes, and liberal arts curriculum of the best private colleges. UMM still serves this role today.
The establishment of UMM brought funding for new buildings by some of Minnesota’s most noted modern architects. Ralph Rapson, FAIA the Dean of the University of Minnesota’s School of Architecture, designed the Humanities-Fine Arts Building (HFA) with towers for light wells and fly-spaces evoking an Italian hill town. The noted Minneapolis firm Cerny Associates designed the Food Service Building and a power plant with a sharply angled roof. In the early 2000s, the campus received a Campus Heritage Grant from the Getty Foundation to study its layered architectural history and its extraordinary laboratory landscape, designed for plant and windbreak research and hardiness testing.
More than a collection of buildings, the UMM campus, with its origins as agricultural high school, is a unified example of experimental horticulture and formal landscape planning in a rural setting. The Getty-funded Historic Preservation Plan now informs long-term maintenance and historic treatments for both buildings and historic landscapes.
References
Ahern, Wilbert H. “Indian Education and Bureaucracy, the School at Morris.” Minnesota History 49 (Fall 1984): 82-98.
Brochures, bulletins, reports, and miscellaneous records. 1910–1963. University of Minnesota Morris Archives. West Central Historical Research Center, University of Minnesota Morris.
Gemini Research, “West Central School of Agriculture and Experiment Station Historic District,” Stevens County, Minnesota. National Register of Historic Places Inventory–Nomination Form, 2002. National Park Service, U.S. Department of the Interior, Washignton, DC.
Hession, Jane King, Rip Rapson, and Bruce N. Wright. Ralph Rapson: Sixty Years of Modern Design. Afton, MN: Afton Historical Society Press, 1999.
Kopischke, Gregory. “Morell, Anthony Urbanski” and “Nichols, Arthur Richardson.” In Pioneers of American Landscape Design, edited by Charles A. Birnbaum and Robin Karson. New York: McGraw-Hill, 2000.
Landscape Research. The University of Minnesota Preservation Plan. Prepared for the University of Minnesota, Minneapolis, Minnesota, 1998.
Larson, Paul Clifford. Minnesota Architect: The Life and Work of Clarence H. Johnston. Afton, MN: Afton Historical Society Press, 1996.
University of Minnesota Morris Historic Preservation Planning Team. University of Minnesota Morris Historic Preservation Plan. Morris, MN: Gemini Research and Miller Dunwiddie Associates, 2005.




