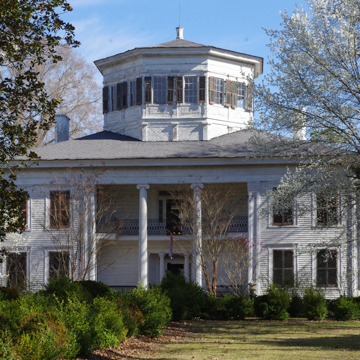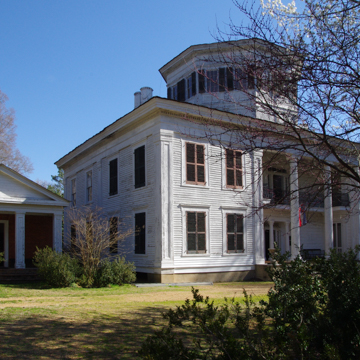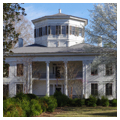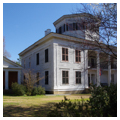This house and adjacent office are all that remain of a once sprawling, slave-powered agricultural complex. George Hampton Young came here from Georgia as the United States land commissioner and built the Greek Revival dwelling, using craftsmen brought up river from Mobile. Young also built warehouses and manufacturing facilities, a sawmill, a brick kiln and brick privy, a gristmill, a tannery, a cotton gin, an ice house, a bathhouse at an artesian well, a pine-resin gas-plant, and a swimming pool, and he owned a fleet of boats and operated a ferry on the Tombigbee River.
Waverly's design was attributed by Memphis architect J. Frazer Smith in his White Pillars (1941) to St. Louis architect Charles I. Pond, based on an entry in a since-lost diary. The cypress-wood house is unique in the plantation South. Its plan consists of two-story loggias front and rear and a central rotunda space, with large, double rooms to each side on each floor sharing common chimneys. The rotunda rises four stories to an octagonal cupola, and the house's bifurcated staircase winds around the rotunda's perimeter. The loggias are defined by twin giant-order Ionic columns in antis. The front loggia includes a second-floor balcony with a cast- and-wrought-iron railing and is faced with horizontal chamfered boards. Paired columns of an indeterminate order flank the principal entrance. Originally antefixes ran along the cornices of both the main roof and the cupola. A kitchen wing at the northeast corner dates to the late nineteenth-century.
On the interior, most of the original features are intact: pine floors, marbleized baseboards in the rotunda and southwest first-floor room, Venetian glass sidelights with lyre-patterned wooden muntins at the front entrance, chandeliers, fireplaces with marble mantels, denticulated cornices, plaster ceiling medallions, and the staircase’s mahogany handrails. The two most impressive rooms are the first-floor southwest parlor, which has a framed alcove used for weddings and funerals, and the second-floor southeast room, which features Greco-Egyptian motifs at the window surrounds.
All that remains of what were undoubtedly substantial gardens are a giant magnolia and two English boxwoods grown from cuttings taken from plants brought from England.
Perhaps the most remarkable aspect of Waverly’s history is that it suffered only minimal damage while unoccupied from 1913 to 1962. Robert and Donna Snow purchased the house and office in 1962 and restored them. The property is still owned by the Snow family and is open to the public.




