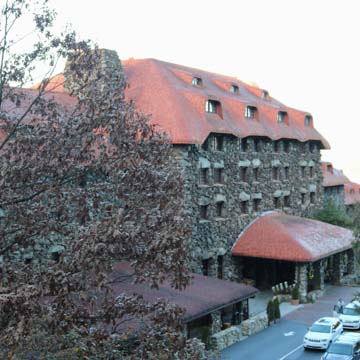The Grove Park Inn was designed as a healthful escape from the stresses of industrial life. When Edwin W. Grove moved to Asheville from Paris, Tennessee, where he owned and operated a successful pharmaceutical company, he realized the potential for a resort in a nascent community experiencing growth from the Southern Railway. At the time, Asheville was known for its tuberculosis sanatoriums, and Grove had relocated there under his doctor’s orders. When no options or designs fit his vision of a place of respite in the mountains, Grove selected his son-in-law, Fred Loring Seely, to come up with a solution.
Seely was a newspaperman from Atlanta with no design experience, but he undertook the project. The design for the resort likely came from New York architect Henry Ives Cobb, who had initially submitted to Grove an idea for a Rustic resort fashioned from large, uncut granite boulders from the nearby mountains and a red tile roof. Following a disagreement with Grove, Cobb left the project and Seely built upon the initial plans, hiring architect and engineer G.W. McKibbin to construct it. Whomever the true author, the artistic sensibility of the Inn relies on the works and theories of William Morris, but tends toward a more naturalistic interpretation of the Arts and Crafts movement. Grove employed over 400 local workers and artisans to move the three- to five-ton boulders and secure them to the Inn’s reinforced concrete frame. Construction was completed in one year.
The Grove Park Inn sits facing east on a ridge at the base Sunset Mountain north of Asheville. It is a complex of five connected rustic buildings and a terraced facade that follows the contours of the site. The central block of the hotel is four bays wide and four stories tall with two attic stories that feature eyelid dormer windows. The second-, third-, and fourth-floor bays are marked by sets of double casement windows with oversize and irregularly shaped granite lintels on the second and third floors. The ground floor has a three-bay porte-cochere with shed roof flanked by oversize casement openings. The reinforced concrete frame supports native uncut granite boulders with moss and lichen left in place. The double-story hipped roof is made of undulating clay tiles with a glass ridge skylight from Tennessee. Its form emulates the rolling hills of the Appalachian Mountains.
The main lobby, which measures 120 feet by 80 feet, occupies the entire ground floor of the central block. Much of the interior of the Inn was left as unfinished as the mossy granite boulders of the exterior. The roughness and ruggedness of the stone is best exemplified in the 14-foot-tall fireplace chimneys at either end of the main lobby. Built out of boulders, they project into the room and each conceals a small elevator. The ground level of the north wing contains the main dining room, with a smaller dining room and entertainment areas in the south wing. Much of the original furniture and most of the light fixtures were designed and provided by the Roycrofters, a group of artisans in New York that focused on the value of handicraft.
The Inn originally contained 156 guestrooms that were all quite small so as to encourage guests to socialize in the common rooms. Guestrooms in the central block of the hotel open onto a large palm court that is open from the third story up to the roof skylight. Bedrooms are appointed with furniture from the White Furniture Company of Mebane, North Carolina.
During World War II, the Inn was used for various military purposes, including serving as a rehabilitation center for returning sailors and as an Army redistribution station. By the 1950s, after years of disrepair, Jack Tar Hotels renovated the Inn, refinishing the original furniture, updating existing guestrooms with private bathrooms, and adding fifty new guestrooms. Led by Charles A. Sammons, renovations and expansions continued through the 1980s, by which time the Inn contained 510 guestrooms. Since 2013, the Inn has been part of the Omni Hotels and Resorts chain.
References
Bishir, Catherine W. North Carolina Architecture.Chapel Hill: University of North Carolina Press, 1990.
Bishir, Catherine W., and Zoe Rhine. “Corbin, John T. (1871 or 1873-1955).” North Carolina Architects and Builders: A Biographical Dictionary. North Carolina State University Libraries, 2014. Accessed February 12, 2019. http://ncarchitects.lib.ncsu.edu/.
Glynn, Elizabeth Scheld. “Grove Park Inn.” NCpedia. Accessed January 28, 2019. http://ncpedia.org/.
“Grove Park Inn,” Buncombe County, North Carolina. National Register of Historic Places Inventory–Nomination Form, 1972. National Park Service, U.S. Department of the Interior, Washington, D.C.
Johnson, Bruce E. Built for the Ages: A History of the Grove Park Inn. Asheville, N.C.: Grove Park Inn and Country Club, 1991.
“Taking the Train: Asheville.” Travel Western North Carolina. Accessed January 30, 2019. http://www.wcu.edu/.
Thomas, Kenneth H., Jr. “McKibbin, G. W. (1860-1927).” North Carolina Architects and Builders: A Biographical Dictionary. North Carolina State University Libraries, 2014. Accessed February 12, 2019. http://ncarchitects.lib.ncsu.edu/.

