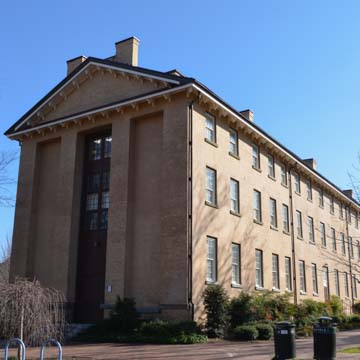Old East is the oldest building on the University of North Carolina (UNC) campus. Along with the South Building (1814) and Old West (1823), these early buildings provide a terminus to the south end of the main campus quad, now known as McCorkle Place. The three buildings currently congregate around the Old Well, a diminutive but iconic symbol for the university.
After the university was chartered in 1789, there were various plans considered for the campus layout. Old East, originally called “the wing,” was constructed as one side of a three-part ensemble intended to form the beginning of a “Grand Avenue.” Initial plans specified a two-story brick house that essentially joined two traditional houses, each with a through hall and two rooms on either side. A surviving 1793 drawing shows the original scheme with Flemish bond brickwork. The scheme resembled the dormitories at other prestigious universities such as Yale. The building was eventually constructed in a simple, economical, and unadorned fashion without the classical detailing of many contemporary public edifices. The cornerstone laying on October 12, 1793 was an elaborate Masonic event, where the state’s dignitaries expressed their hopes for a future grounded in education. The building was completed by January 1795, in time for it to be the first state university to open its doors. (The University of Georgia was founded earlier but began classes later than UNC).
The university began with a tiny faculty of Princeton-influenced men and a small number of students. Growth was slow and budgets were tight, but in time the university required new buildings to accommodate a growing student body, and made alterations to the orientation of the existing layout. Additional buildings erected near Old East created a U-shaped layout opening toward present Franklin Street to the north. First came South Building, as it is now called, which faces northward at a right angle to Old East. Designed in a simplified Palladian format, South Building was erected between 1799 and 1814 by Samuel Hopkins. In 1822, a second “wing” was constructed to complement Old East. Now called Old West, the three-story structure was designed by architect William Nichols; to match it, Nichols designed a third story for Old East.
These buildings have maintained their symbolic importance while undergoing successive eras of change and becoming the center of a much larger campus. In 1844, noted New York architect Alexander Jackson Davis designed an expansion of Old East and Old West to provide additional space for the college’s Dialectic and Philanthropic societies. Davis extended the rectangular buildings northward and created two new north-end facades with pilasters flanking tall central openings. These windows, which later became known as “Davisean windows,” were unbraced vertically; builder Dabney Cosby raised questions about the structural safety of the design, but Davis insisted on retaining the aesthetic feature to modernize the design. He also added brackets supporting broad eaves to update the two structures in an Italianate style. Interior remodeling included elegant quarters and dormitory rooms. Custom furniture for the society rooms made by Thomas Day, a free black cabinetmaker from Milton, North Carolina, have since been lost.
In subsequent decades, all three of the core buildings were altered for practical purposes, including replacement of the windows and installation of a grand doorway on South Building. In the twentieth century, the interiors of all three structures were heavily rebuilt. When the campus was expanded with a new quad to the south, South Building received a new classical portico that partnered with the classical edifice of the Louis Round Wilson Library at the opposite end of the south quadrangle. In the late twentieth century, a focus on the campus’s venerable history resulted in a restoration of Old East and Old West to much of their antebellum character.
Today, Old East is a student residence hall. It can be viewed from the quad but it is not open to visitors.
References
Allcott, John V. The Campus at Chapel Hill: Two Hundred Years of Architecture. Chapel Hill: Chapel Hill Historical Society, 1986.
Bishir, Catherine W., and Michael T. Southern. A Guide to the Historic Architecture of Piedmont North Carolina. Chapel Hill: University of North Carolina Press, 2003.
Bishir, Catherine W. North Carolina Architecture. Chapel Hill: University of North Carolina Press, 1990.

