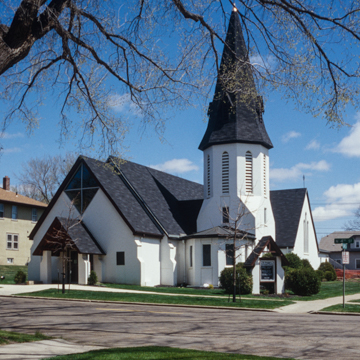This congregation’s former church building (BL17) has been relocated to the open-air historical museum at Camp Hancock. In 1941 Leonhard, who was a member of the congregation, was invited by the vestry to develop plans and estimates for a new building. Leonhard adapted the design of Cass Gilbert’s St. John the Divine Episcopal Church in Moorhead, Minnesota, for St. George’s. Construction was suspended until after World War II, and it was not until 1949 that parish congregants attended the first services here. While the church has a residential scale that fits well with its neighborhood, it is highlighted by a broad squat tower with a tall octagonal spire. The interior nave and transepts are covered by steeply pitched wooden roofs. The church is noted for its many memorials and especially for the stained glass windows that include fragments of glass from English churches. These fragments, some of which date back to the eleventh century, were painstakingly picked up and catalogued from the rubble of churches bombed during World War II.
You are here
St. George’s Episcopal Church
If SAH Archipedia has been useful to you, please consider supporting it.
SAH Archipedia tells the story of the United States through its buildings, landscapes, and cities. This freely available resource empowers the public with authoritative knowledge that deepens their understanding and appreciation of the built environment. But the Society of Architectural Historians, which created SAH Archipedia with University of Virginia Press, needs your support to maintain the high-caliber research, writing, photography, cartography, editing, design, and programming that make SAH Archipedia a trusted online resource available to all who value the history of place, heritage tourism, and learning.


