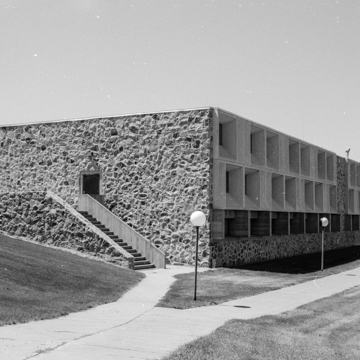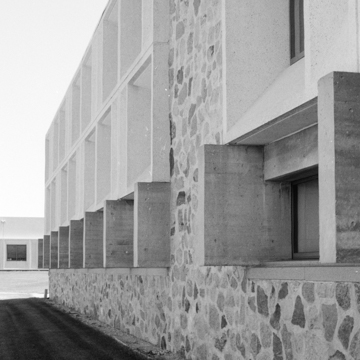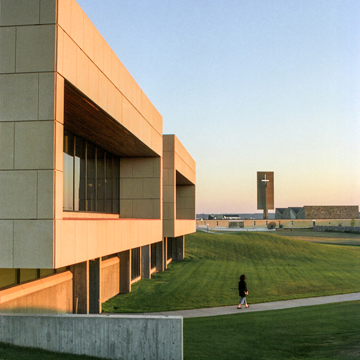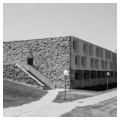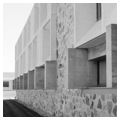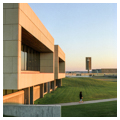The third phase of Breuer’s work consisted of a four-building complex of classrooms and residence hall for the University of Mary campus. Monastic cells of a Benedictine center clearly serve as precedent for the residence hall. Among the most prominent expressions of the late modernist design ethic are the V-shaped, cast-concrete canopy supports for outdoor walkways that link the quasi-monastic dormitory cells.
You are here
University of Mary Buildings
If SAH Archipedia has been useful to you, please consider supporting it.
SAH Archipedia tells the story of the United States through its buildings, landscapes, and cities. This freely available resource empowers the public with authoritative knowledge that deepens their understanding and appreciation of the built environment. But the Society of Architectural Historians, which created SAH Archipedia with University of Virginia Press, needs your support to maintain the high-caliber research, writing, photography, cartography, editing, design, and programming that make SAH Archipedia a trusted online resource available to all who value the history of place, heritage tourism, and learning.


