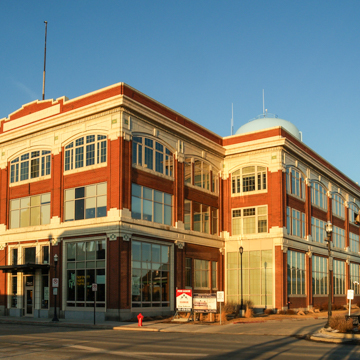The former Ford assembly plant is an excellent example of the adaptive use of an industrial building. The building’s designer was a Seattle architect who worked extensively for the GN railway and completed buildings similar to this one in Montana, Manitoba, and Minneapolis, Minnesota. Automobile chassis were brought into the building from a railroad spur siding still loaded on their flatbed railcars. Automobile body subassemblies and parts were stored on upper stories. As the assembly sequence was completed, the cars were brought by elevator to the upper story, where they were washed with water from the water tower on the roof before being loaded onto the railcar for shipping. A large bank of south-facing metal sash windows captured daylight and minimized the need for artificial lighting. The building is extensively ornamented with glazed terra-cotta, and Chicago School influence is most evident in the rhythm of its large, broadly arched window bays. The interior is shaped by an impressive concrete frame that was cast on-site, with exposed mushroom-capped columns. After Ford closed the plant in 1956, the building was adapted in 2006 to serve a mix of retail, residential, and office uses.
You are here
Historic Ford Assembly Plant
If SAH Archipedia has been useful to you, please consider supporting it.
SAH Archipedia tells the story of the United States through its buildings, landscapes, and cities. This freely available resource empowers the public with authoritative knowledge that deepens their understanding and appreciation of the built environment. But the Society of Architectural Historians, which created SAH Archipedia with University of Virginia Press, needs your support to maintain the high-caliber research, writing, photography, cartography, editing, design, and programming that make SAH Archipedia a trusted online resource available to all who value the history of place, heritage tourism, and learning.


