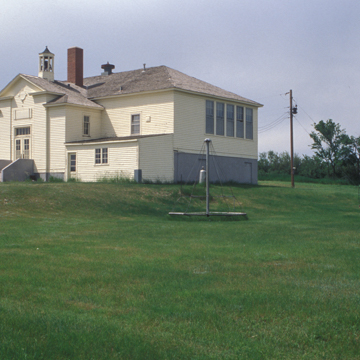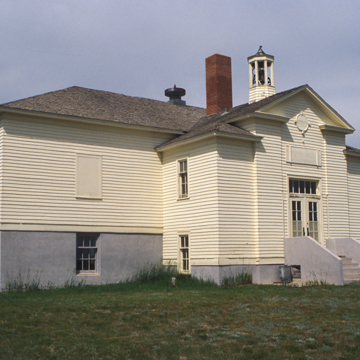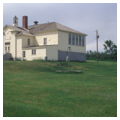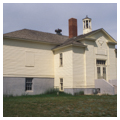The Alkabo School is an important building, reflecting the historical significance of public school education in rural communities on the northern Great Plains. The distinctive architectural style and innovations in technology elevate this WPA-funded building far above a typical one-room school. The school’s design is influenced by the then-popular Colonial Revival. Centered between the eaves brackets of a split pediment, the gabled entrance pavilion is ornamented with wide pilasters and a decorative roundel detailed in wood trim. A cupola bell tower caps the intersection between the pavilion entrance and main body of the school.
In terms of functionality and mechanical services, this three-room school was sophisticated for a school in a remote rural location during the 1930s. The school was the envy of surrounding school districts for its many facilities. On the lower level is a gymnasium/auditorium with a raised stage at one end. A wide flight of stairs leads from the vestibule to the upper-story classrooms. One end was the “little room” that accommodated grades 1 through 4, with high windows on the east wall, and at the other end was the classroom known as the “big room,” which served grades 5 through 8. The classroom that accommodated high school students was between the two elementary classrooms. The school’s furnace room contains two coal-fired furnaces, coal bins, holding tanks for the chemical toilets, and a gas-operated light plant that provided electricity for evening activities. The school, which closed in 1963, has been maintained together with original classroom furnishings.





