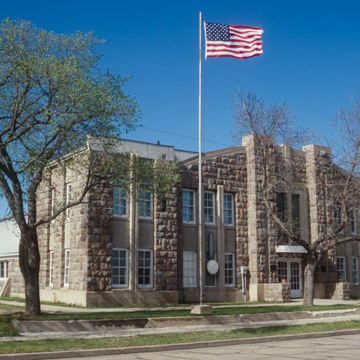Bearing two brass WPA plaques at its entrance, this remarkable building, one of the most impressive federal work relief civic buildings in North Dakota, is immaculately maintained and used continuously since its dedication for local events such as Sauerkraut Days. The auditorium is constructed of six longspan, laminated wooden arches, fabricated and erected according to a method patented by Salt Lake City engineer J. H. Keefe. Horton learned about the method from the Engineering News Record (May 20, 1937), and he first applied it for the Jamestown McElroy Auditorium (demolished). The sixty-six-foot arched girders extend beyond the walls as exterior buttresses. Technically, Horton’s auditoriums were advanced for their time. Most of the building’s exterior, and especially the front, is robustly crafted with coursed cut fieldstone that is indigenous to Wishek and gathered locally. Meeting rooms with eight-pane wood-framed windows are located in the two front corner towers that flank a central lobby with an entrance canopy and glass-block transom. Three-story thickened stone pilasters embody the WPA rustic treatment of Art Deco here.
Planning for the construction of this building began in 1938 under a locally sponsored federal WPA grant, and the project had a substantial impact on the community during the Great Depression. Sixty men worked on the project, fashioning each stone with hand tools. The auditorium was completed in 1942 and has served the community as a school gymnasium, city offices, and community center.


