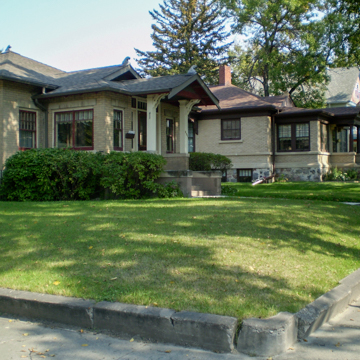Shannon designed this pair of brick houses based on his familiarity with Prairie Style design. The lots on which the houses are situated are raised above the street and adjacent sidewalks. The houses are organized on a basic bungalow plan, but the low-pitched hipped roofs and front-facing gables are embellished with wooden trim and ornamental brackets. The entrance porticoes project from the main body of the house in two stages and are carried on piers at the front.
You are here
Houses
If SAH Archipedia has been useful to you, please consider supporting it.
SAH Archipedia tells the story of the United States through its buildings, landscapes, and cities. This freely available resource empowers the public with authoritative knowledge that deepens their understanding and appreciation of the built environment. But the Society of Architectural Historians, which created SAH Archipedia with University of Virginia Press, needs your support to maintain the high-caliber research, writing, photography, cartography, editing, design, and programming that make SAH Archipedia a trusted online resource available to all who value the history of place, heritage tourism, and learning.


