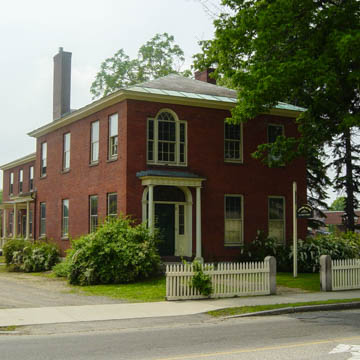Built in 1819 for local merchant and storekeeper Timothy Hall and enlarged at the turn of the twentieth century, the Hall-Colony House is one of the most sophisticated Federal-style dwellings in New Hampshire. The house illustrates Keene’s growing prosperity in the years after 1800, exemplifies the architectural mastery of the town’s early-nineteenth-century building artisans, and records the spread of a new architectural style into Cheshire County in the early 1800s. As originally built, the house was composed of a two-story main brick block measuring about thirty by forty feet, and a brick kitchen wing. Keene’s first mayor, Horatio Colony, acquired the property in the 1860s and around 1900 added a brick wing that provided a large modern kitchen, butler’s pantry, laundry room, and ironing room on the first story, and a series of servants’ bedchambers on the second. Unlike the common New England house of the early 1800s, this dwelling has an asymmetrical plan and facade. The use of a three-bay facade, with the doorway placed at one side, is an urban idea that was hardly known in New Hampshire in 1819. The bricks of the Hall-Colony House are laid in Flemish bond (with alternating headers and stretchers in each course) on the West Street facade and on the eastern side of the house. Elsewhere, the bricks are laid in the less exacting common bond. The use of a more complex bond on the more public sides of early brick structures had been common since the introduction of brick construction in New England. One of the most striking features of the house is its spiral staircase. While such stairs had been attempted in the New Hampshire seacoast during the first decade of the century, few were built in the upper Connecticut River Valley until 1815 or later. The original interior detailing of the house is of the finest quality. The combination of the spiral staircase with the arched doorway and second-story Palladian window, together with the windows on the eastern side of the hall, gives the stair hall a dramatic geometry and a brilliant natural illumination that were revolutionary in the Keene of 1819. Most interior features were inspired by plates in Asher Benjamin’s The American Builder’s Companion (1806, with later editions). The three surviving original mantelpieces, for example, closely follow various designs in that book; two of these mantelpieces include the distinctive features of thin colonnettes supported in a fanciful manner on wooden balls rather than on solid architectural bases. The unstinting commitment by first owner Timothy Hall to acquire a dwelling in the new Federal style, and the adoption and mastery of every concept and detail of that style by the craftsmen of Keene, represent an impressive cultural transmission.
You are here
Hall-Colony House
If SAH Archipedia has been useful to you, please consider supporting it.
SAH Archipedia tells the story of the United States through its buildings, landscapes, and cities. This freely available resource empowers the public with authoritative knowledge that deepens their understanding and appreciation of the built environment. But the Society of Architectural Historians, which created SAH Archipedia with University of Virginia Press, needs your support to maintain the high-caliber research, writing, photography, cartography, editing, design, and programming that make SAH Archipedia a trusted online resource available to all who value the history of place, heritage tourism, and learning.

