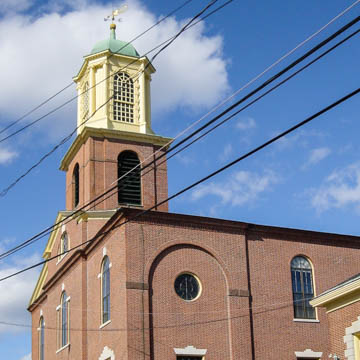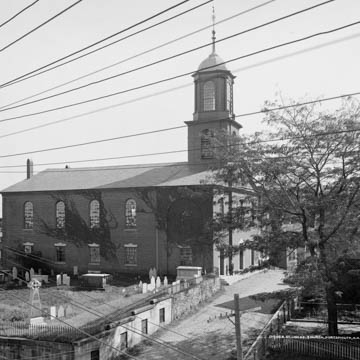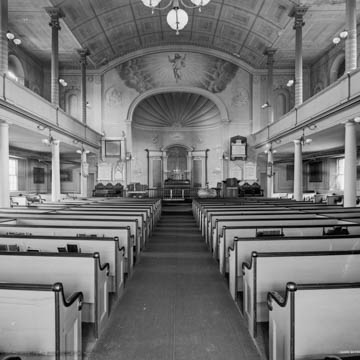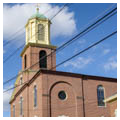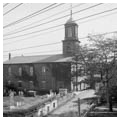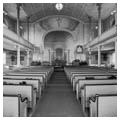Built at a cost of $30,000 to replace the destroyed Anglican Queen’s Chapel (1732) after a waterfront fire in 1806, St. John’s was the first brick church building in New Hampshire. The cost of construction was reimbursed through the traditional practice of selling the pews in the finished building. For a design, the building committee turned to twenty-six-year-old Alexander Parris of Portland, Maine, who was paid $24 for coming to Portsmouth in April 1807 and who charged an additional $50 for his plans. As built, the church had a facade capped by flat-topped parapets ornamented with applied volutes and ball finials, a design suggested by Charles Bulfinch’s New North Church (c. 1802) and Holy Cross Church (1800–1803) in Boston and later reflected in the First Parish Church (1829) in Dover; the current gabled roofline appears to date from 1848. In designing St. John’s, Parris drew inspiration from two books. The blind arches and circular windows near the front of each side elevation derive from William Pain’s The Practical House Carpenter (London, c. 1788; Boston, 1796); Parris later simplified this motif in his St. Paul’s Episcopal Church (1822) in Windsor, Vermont. Asher Benjamin’s then-new American Builder’s Companion (1806) inspired the cornice of the belfry and the molding profiles used inside, and included plates that reinforced the new fashion for parapeted church facades with decorative volutes. St. John’s was the medium through which this important book was introduced to many Portsmouth craftsmen, including James Nutter (1775–1855), the chief joiner, and more than a dozen other joiners who worked on the building. William Dearing (1759–1813) executed the interior carving, notably the Ionic capitals of the columns that rise to the springlines of the barrel vault of the ceiling, which is supported by complex timber trusses in the attic. Originally, the church had clear windows, now filled with stained glass memorial windows on the lower story, and box pews (a few of which remain in the galleries), which were replaced by the current “slip” pews in 1867. In 1848, Daniel M. Shepard of Salem, Massachusetts, executed the trompe l’oeil painting of the lower walls and church ceiling. The altarpiece derives from Pain’s The Practical House Carpenter.
You are here
St. John’s Church
1807, Alexander Parris. 105 Chapel St.
Coordinator:
Bryant F. Tolles Jr. and James L. Garvin
If SAH Archipedia has been useful to you, please consider supporting it.
SAH Archipedia tells the story of the United States through its buildings, landscapes, and cities. This freely available resource empowers the public with authoritative knowledge that deepens their understanding and appreciation of the built environment. But the Society of Architectural Historians, which created SAH Archipedia with University of Virginia Press, needs your support to maintain the high-caliber research, writing, photography, cartography, editing, design, and programming that make SAH Archipedia a trusted online resource available to all who value the history of place, heritage tourism, and learning.

