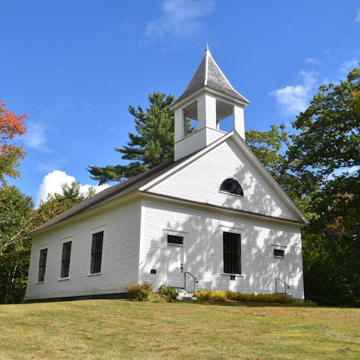Situated on the historic Province Road, laid out in the 1760s, is the Province Road Meeting House, erected in 1792 and one of the oldest buildings of its type in the Lakes Region. Like other similar structures in Sanbornton (Crockett’s Corner) (see BE33), New Hampton (see BE37), and Gilmanton (see BE6), this modest, wood-frame and clapboard meetinghouse is plain in exterior appearance. It is one-story high, gable-roofed, and rectangular in floor plan, with a single, sparsely decorated interior space for religious services and other public assemblies. Though largely vernacular, the building displays some impact of the Federal style in its roof cornices, double-sash fenestration, and, on its main facade, the moldings and transom lights of its paired front doorways, and the semicircular louver in the closed gable pediment above. Set on the front roof ridge is a square, open belfry with broken pyramidal roof clearly dating from after the Civil War. Limited documentation that exists for the meetinghouse indicates that it was altered, likely on the interior, in 1836.
You are here
Province Road Meeting House
If SAH Archipedia has been useful to you, please consider supporting it.
SAH Archipedia tells the story of the United States through its buildings, landscapes, and cities. This freely available resource empowers the public with authoritative knowledge that deepens their understanding and appreciation of the built environment. But the Society of Architectural Historians, which created SAH Archipedia with University of Virginia Press, needs your support to maintain the high-caliber research, writing, photography, cartography, editing, design, and programming that make SAH Archipedia a trusted online resource available to all who value the history of place, heritage tourism, and learning.

