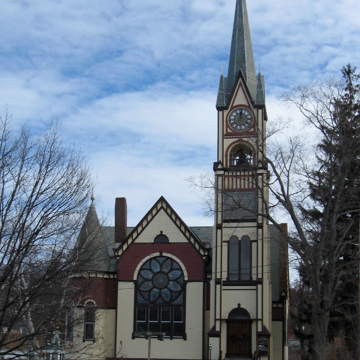You are here
United Baptist Church of Lakeport
Replacing an earlier church (1852–1853) on the site destroyed by fire, the United Baptist Church of Lakeport was erected in 1891–1892 based on plans drawn by architect-builder George H. Guernsey of Montpelier, Vermont. Conspicuous on its raised site overlooking Paugus Bay of Lake Winnipesaukee, this elaborate, well-preserved wooden structure is unquestionably one of the purest and finest Victorian eclectic churches in central New Hampshire. In fact, it represents Victorian eclecticism developed to its full fruition, both in overall plan and form, as well as in its embellishment. Distinctly complex, the building is dominated by a basic symmetry that is challenged on the main, northwest facade by its flanking towers: one tall and square with a slender spire cap, and the other low, round, and protected by a conical roof. Exuding freedom and flexibility in its design, the United Baptist Church consists of elements primarily inspired by traditional, nineteenth-century architectural styles. The Gothic Revival was clearly the source for the large, stained-glass rose windows in the facade and side transepts, and in the form of the west corner clock and belfry tower with its buttresses, crown of pinnacles, and the octagonal spire. Of Italianate inspiration are the window and door frames with their semicircular arches, ornate impost blocks, and flared side trim. Other exterior elements illustrate traces of the Stick, Shingle, and English Tudor styles—the differing bands of sheathing, brick, clapboard, and decoratively cut shingles on the main block; brick and shingles on the stair tower; beaded boarding and slate on the clock and belfry tower; the pronounced water tables; and the varied and highly detailed cornices. In recent years, the monochrome white paint on the exterior has been replaced by the original polychromatic paint scheme. The interior has also maintained its decidedly Victorian eclectic character, particularly the main auditorium with its cruciform floor plan, semicircular ranks of pews, beaded board wainscoting, ornate door trim, beaded board pulpit platform, curved choir rail, and decorated trusses.
Writing Credits
If SAH Archipedia has been useful to you, please consider supporting it.
SAH Archipedia tells the story of the United States through its buildings, landscapes, and cities. This freely available resource empowers the public with authoritative knowledge that deepens their understanding and appreciation of the built environment. But the Society of Architectural Historians, which created SAH Archipedia with University of Virginia Press, needs your support to maintain the high-caliber research, writing, photography, cartography, editing, design, and programming that make SAH Archipedia a trusted online resource available to all who value the history of place, heritage tourism, and learning.

