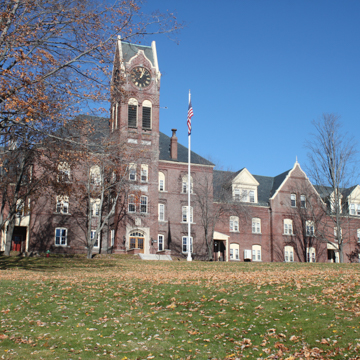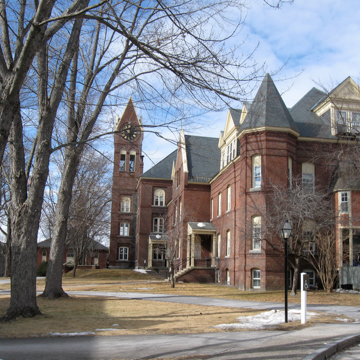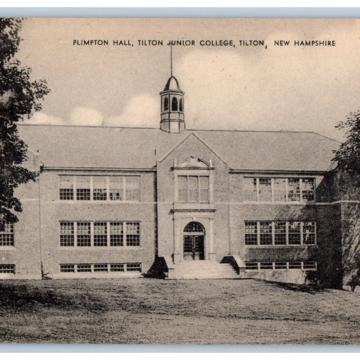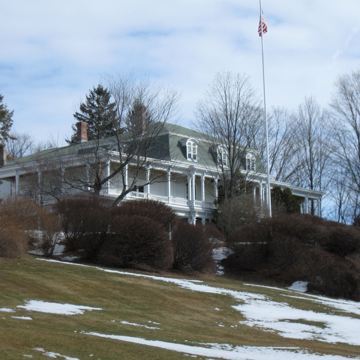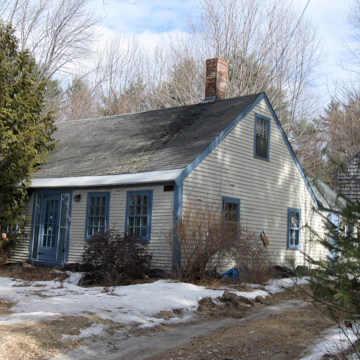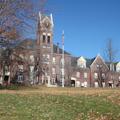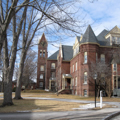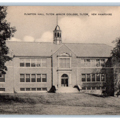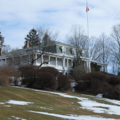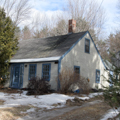The Tilton School was founded in 1845 as the New Hampshire Conference Seminary and Female College and was originally located to the south, across the Winnipesaukee River in Northfield. When its original stately hillside edifice was destroyed by fire in 1862, the institution relocated to its present elevated site on School Street, overlooking the village of Tilton. At first it occupied a traditional three-building row, configured along the lines of the original Dartmouth College row (see GR14) in Hanover, New Hampshire. In 1886–1887, these buildings were incorporated into a much larger, symmetrical brick complex called Knowles Hall, under the direction of an architect-contractor with the surname of Damon from Haverhill, Massachusetts. Conceived largely in the Queen Anne style, with other Victorian eclectic features, this imposing 330-foot-long structure comprises several rectangular components, arranged along an east-west transverse axis. Anchoring the complex at its center and endowing it with logical scale, is a tall bell clock tower topped by a steep cross-gable roof. Defining the front facade at the southeast and southwest corners are two-and-one-half-story octagonal towers with truncated roof caps. As decorative accents, Knowles Hall displays excellent brickwork in its round and segmental arch windows, molded eaves, corbel tables, panels, and belt courses. Intersecting hipped and gable slate roofs provide a variety of protective covers for the complex. At the rear (north) center, two connector ells lead to a brick dining hall, added in 1910 from plans by the Manchester, New Hampshire, architect Chase R. Whitcher (see CO14). Accommodating a variety of functions over the years, the complex deserves recognition as one of New Hampshire’s most outstanding Victorian-era educational structures. It remains the core facility of the Tilton School physical plant.
To the east of Knowles Hall, with its main facade parallel to School Street, is Plimpton Hall, a Jacobethan Revival edifice constructed in 1927–1928 after designs by the Boston architectural firm of Hutchins and French, specialists in educational and bank buildings. Devoted to classrooms and offices, this symmetrical, three-story structure has a I-shaped floor plan and exhibits distinctive elements: a central octagonal cupola centered on a hipped roof; brick parapet gables with concrete coping on identical side pavilions; a central wooden oriel window on the second and third story levels; and matching east side brick entry porches with arched openings and parapets with decorative panels. Plimpton Hall is an exemplary example of the Jacobethan style, which was popular in early-twentieth-century school architecture.
Also on the hillside above the village is the mansion known as “The Terraces,” a product of Charles E. Tilton’s successful entrepreneurship in California, and today the library of the Tilton School. Erected c. 1861–1865, and enlarged and altered in the late 1870s and c. 1885–1887, this spacious and sumptuous three-story wooden residence remains one of the most successful New Hampshire houses executed in the French Second Empire, blended with other Victorian eclectic styles. In the second remodeling, the self-made millionaire and local philanthropist added extensive two-story verandas and a front porte-cochere with intricate balustrade details, square chamfered columns, scroll eaves brackets, and bracketed cornices. The ceilings of the porch are painted in repetitive geometrical designs comparable to several elaborate frescoes that once existed on the interior of the house. Of its thirty-five interior rooms, the most elegant today is the former large drawing room with high ceilings, South American mahogany woodwork, and gold fresco walls. The Terraces is a rare monument to Victorian ingenuity and extravagance.
To the north of the Tilton House, set back from School Street on the east side, is the Fred Andrew Smith Chapel, erected in 1852 and originally the Free Will Baptist Church in Canterbury, New Hampshire. In 1963 it was acquired by the Tilton School, moved to campus, and restored and enlarged under the direction of architect Douglass G. Prescott in 1964–1965. Despite the presence of a new four-stage spire and replacement detailing, this beautifully proportioned and well-preserved structure contributes significantly to the character of the campus. The main west gable facade is notably striking with its closed pediment and semi-elliptical louver, bow cornice with moldings, four paneled square pilasters, and central entranceway flanked by identical but smaller pilasters topped by a heavily corniced entablature.
Further to the north and also on the east side of School Street at no. 61 is a c. 1783 cape historically called “The House by the Side of the Road.” Sam Walter Foss, the well-known poet, journalist, and librarian, lived here while attending Tilton Seminary in 1877–1878. The house acquired its distinctive name after the publication of Foss’s famous poem in 1897. This small wood frame and clapboarded five-bay dwelling is an excellent example of a late-eighteenth-century rural New Hampshire vernacular cape of the type still found all over the state. The massing and fenestration are typical of the period and building type, while the front doorway treatment, particularly the full sidelights, clearly dates from the Greek Revival era or more recently. A rear ell connects to a contiguous barn.

