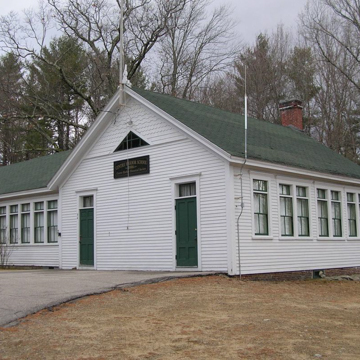You are here
Center Harbor Historical Society
Facing southwest, on the northeast side of Plymouth Street, is the former Center Harbor Village School, a fine example of late-nineteenth-century rural schoolhouse architecture. On the southeast side of the building, with the gable end facing forward, is the original wood-frame and clapboarded main block, built in 1886. Piercing the end wall are two identical entrance doorways, initially used for male and female students. A suggestion of the classical influence may be observed in the molded window and door lintels, the gable end box cornice with frieze and molding, and the lateral box cornice with moldings, frieze, and sloping soffit in the eaves treatment. A hint of the late Victorian eclectic spirit is also evident in the cut shingles under the peak of the front gable.
In 1902, with James F. Leighton & Sons serving as contractors, the building was doubled in size by the addition of the northwest wing with its bank of front, double-sash windows. Smaller ells were appended to the rear of the structure later in the twentieth century. It was used as a school from 1884 to 1971, and is now leased to the Center Harbor Historical Society for its headquarters and museum.
Writing Credits
If SAH Archipedia has been useful to you, please consider supporting it.
SAH Archipedia tells the story of the United States through its buildings, landscapes, and cities. This freely available resource empowers the public with authoritative knowledge that deepens their understanding and appreciation of the built environment. But the Society of Architectural Historians, which created SAH Archipedia with University of Virginia Press, needs your support to maintain the high-caliber research, writing, photography, cartography, editing, design, and programming that make SAH Archipedia a trusted online resource available to all who value the history of place, heritage tourism, and learning.

